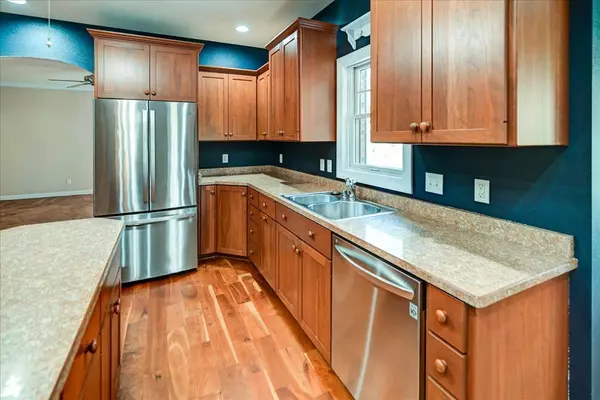
Patrick Johnson
Momentum Realty Partners powered by ADT Realty
patrick@momentumrealtypartners.com +1(920) 321-41363 Beds
2 Baths
2,080 SqFt
3 Beds
2 Baths
2,080 SqFt
Key Details
Property Type Single Family Home
Sub Type 1 story
Listing Status Active
Purchase Type For Sale
Square Footage 2,080 sqft
Price per Sqft $269
MLS Listing ID 2011638
Style Ranch
Bedrooms 3
Full Baths 2
Year Built 2006
Annual Tax Amount $8,360
Tax Year 2024
Lot Size 0.560 Acres
Acres 0.56
Property Sub-Type 1 story
Property Description
Location
State WI
County Dane
Area Stoughton - C
Zoning res
Direction Hwy 51 to south on Racetrack to Stone Crest to Autumn Crest to Haskell Ct
Rooms
Other Rooms Screened Porch , Garage
Basement Full, Stubbed for Bathroom, Poured concrete foundatn
Bedroom 2 12x12
Bedroom 3 11x11
Kitchen Kitchen Island, Range/Oven, Refrigerator, Dishwasher, Disposal
Interior
Interior Features Wood or sim. wood floor, Walk-in closet(s), Washer, Dryer, Water softener inc, Central vac, Cable available, At Least 1 tub, Internet - Cable, Internet - DSL, Internet- Fiber available
Heating Forced air, Central air
Cooling Forced air, Central air
Exterior
Exterior Feature Patio
Parking Features 2 car, Attached, Heated, Opener, Garage stall > 26 ft deep
Garage Spaces 2.0
Building
Lot Description Cul-de-sac
Water Municipal water, Municipal sewer
Structure Type Vinyl,Brick
Schools
Elementary Schools Kegonsa
Middle Schools River Bluff
High Schools Stoughton
School District Stoughton
Others
SqFt Source Blue Print
Energy Description Natural gas

Copyright 2025 South Central Wisconsin MLS Corporation. All rights reserved







