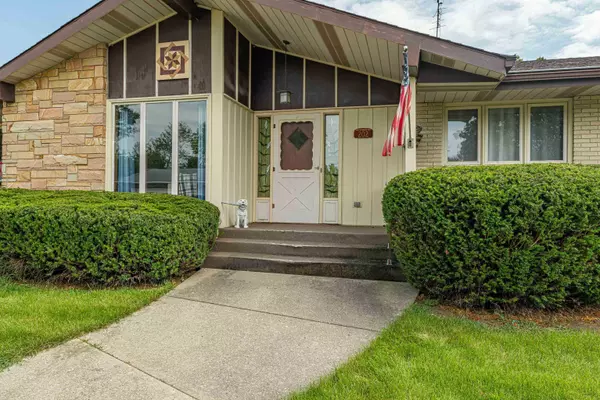Bought with EXIT Professional Real Estate
$440,000
$424,900
3.6%For more information regarding the value of a property, please contact us for a free consultation.
3 Beds
2.5 Baths
2,842 SqFt
SOLD DATE : 10/29/2025
Key Details
Sold Price $440,000
Property Type Single Family Home
Sub Type 1 story
Listing Status Sold
Purchase Type For Sale
Square Footage 2,842 sqft
Price per Sqft $154
Subdivision Parkview Estates Addition
MLS Listing ID 2008031
Sold Date 10/29/25
Style Ranch
Bedrooms 3
Full Baths 2
Half Baths 1
Year Built 1970
Annual Tax Amount $5,849
Tax Year 2024
Lot Size 0.450 Acres
Acres 0.45
Property Sub-Type 1 story
Property Description
Check out this spacious, stately, and solid, ranch home! Spanning almost 2000 square feet of living space on the main floor alone, you'll find a gorgeous chef's kitchen w/ quartz countertops, dining room, bright living room, laundry/rear foyer, cozy but spacious family room, light-filled three-season porch, 3 bedrooms and 2 bathrooms (the primary bedroom is a suite). The finished walk-out lower level offers a retro bar, rec area, living area, half bath, and almost 1000 sq feet of storage! Overlooking the beautiful park, the private backyard offers a deck and patio. Location wise, you're close to Parkside, the YMCA, Twining Park & Splash Pad, and west side conveniences! It'll be your turn to host the Fourth of July party!
Location
State WI
County Green
Area Monroe - C
Zoning Res
Direction 18th Avenue South to West on Mansion Drive to South on 14th Avenue to West on 2nd Street, property at the corner of 2nd Street and 11th Avenue
Rooms
Other Rooms Rec Room , Three-Season
Basement Full, Full Size Windows/Exposed, Walkout to yard, Finished, Radon Mitigation System
Bedroom 2 12x11
Bedroom 3 12x11
Interior
Interior Features Wood or sim. wood floor, Washer, Dryer, Water softener inc, Cable available, At Least 1 tub
Heating Forced air, Central air
Cooling Forced air, Central air
Exterior
Exterior Feature Deck, Patio, Fenced Yard
Parking Features 2 car, Attached, Opener
Garage Spaces 2.0
Building
Lot Description Corner
Water Municipal water, Municipal sewer
Structure Type Brick,Stone
Schools
Elementary Schools Monroe
Middle Schools Monroe
High Schools Monroe
School District Monroe
Others
SqFt Source Assessor
Energy Description Natural gas
Read Less Info
Want to know what your home might be worth? Contact us for a FREE valuation!

Our team is ready to help you sell your home for the highest possible price ASAP

This information, provided by seller, listing broker, and other parties, may not have been verified.
Copyright 2025 South Central Wisconsin MLS Corporation. All rights reserved

"My job is to find and attract mastery-based agents to the office, protect the culture, and make sure everyone is happy! "







