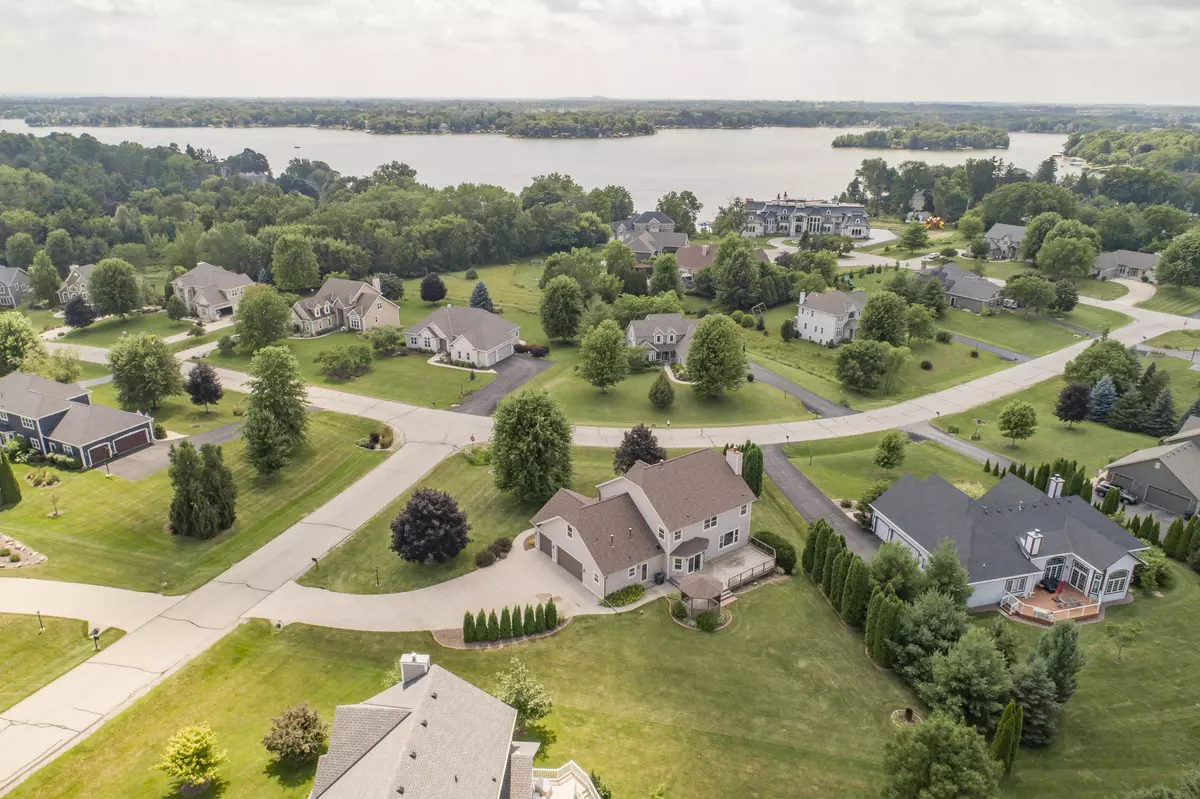Bought with Shorewest Realtors, Inc.
$770,000
$799,900
3.7%For more information regarding the value of a property, please contact us for a free consultation.
4 Beds
3.5 Baths
4,523 SqFt
SOLD DATE : 10/17/2025
Key Details
Sold Price $770,000
Property Type Single Family Home
Listing Status Sold
Purchase Type For Sale
Square Footage 4,523 sqft
Price per Sqft $170
Subdivision Bay View Estates
MLS Listing ID 1931424
Sold Date 10/17/25
Style 2 Story,Exposed Basement
Bedrooms 4
Full Baths 3
Half Baths 1
HOA Fees $33/ann
Year Built 2004
Annual Tax Amount $5,451
Tax Year 2024
Lot Size 0.590 Acres
Acres 0.59
Lot Dimensions Level
Property Description
Welcome to Bay View Estates! This beautiful home is designed with families in mind. Step inside and enjoy soaring ceilings, welcoming arched entryways, a charming leaded glass front door, and a kitchen that's perfect for gathering with friends and family. A convenient main floor laundry and spacious 3.5-car garage add to everyday ease. The lower level is an entertainer's dream with a huge rec room and game room. Upstairs, you'll find all large bedrooms including a master suite with a bonus room ideal for a home office, playroom, or study space. The neighborhood offers walking trails and a large open out lot, perfect for kids to play or family walks with the dog. This is more than just a house it's a place for your family to grow, gather, and make lasting memories. Come see it today!
Location
State WI
County Waukesha
Zoning Residential
Rooms
Basement 8+ Ceiling, Block, Finished, Full, Full Size Windows, Radon Mitigation, Shower, Sump Pump
Interior
Interior Features 2 or more Fireplaces, Cable TV Available, Central Vacuum, Gas Fireplace, High Speed Internet, Natural Fireplace, Skylight, Split Bedrooms, Walk-In Closet(s), Wood Floors
Heating Natural Gas
Cooling Central Air, Forced Air, Whole House Fan
Flooring No
Appliance Dishwasher, Disposal, Dryer, Microwave, Oven, Range, Refrigerator, Washer, Water Softener Owned
Exterior
Exterior Feature Brick, Fiber Cement, Low Maintenance Trim
Parking Features Electric Door Opener, Heated
Garage Spaces 3.5
Accessibility Laundry on Main Level, Level Drive, Open Floor Plan
Building
Lot Description Adjacent to Park/Greenway, Corner Lot, Cul-De-Sac
Architectural Style Colonial
Schools
Elementary Schools Stone Bank
High Schools Arrowhead
School District Arrowhead Uhs
Read Less Info
Want to know what your home might be worth? Contact us for a FREE valuation!
Our team is ready to help you sell your home for the highest possible price ASAP

Copyright 2025 Multiple Listing Service, Inc. - All Rights Reserved

"My job is to find and attract mastery-based agents to the office, protect the culture, and make sure everyone is happy! "


