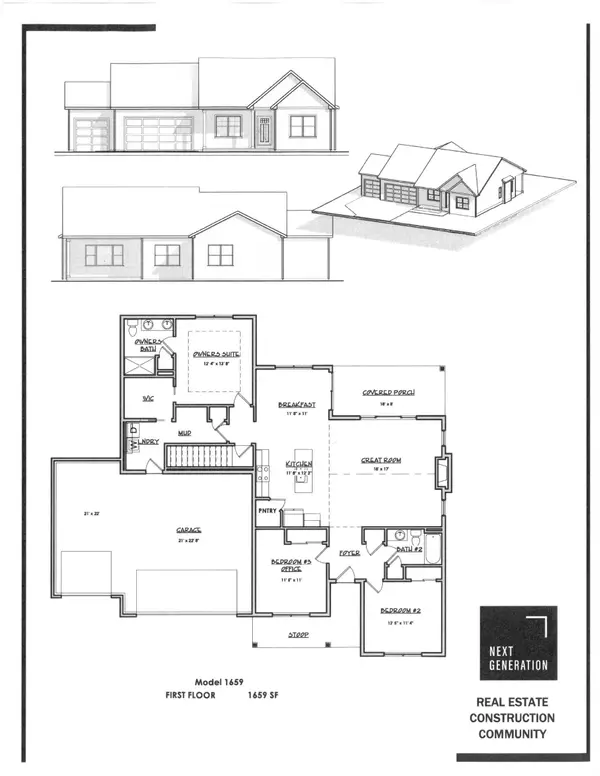Bought with Realty Executives Capital City
$419,900
$419,900
For more information regarding the value of a property, please contact us for a free consultation.
3 Beds
2 Baths
1,659 SqFt
SOLD DATE : 09/19/2025
Key Details
Sold Price $419,900
Property Type Single Family Home
Sub Type 1 story,Under construction
Listing Status Sold
Purchase Type For Sale
Square Footage 1,659 sqft
Price per Sqft $253
Subdivision Tower Hill
MLS Listing ID 2000309
Sold Date 09/19/25
Style Ranch
Bedrooms 3
Full Baths 2
Year Built 2025
Tax Year 2024
Lot Size 0.300 Acres
Acres 0.3
Property Sub-Type 1 story,Under construction
Property Description
Quality New Build by Next Generation Construction in Milton's popular Tower Hill subdivision! Beautiful 3-bed, 2-bath (Flex Series) Split bedroom ranch w/ 3-car attached garage! Open concept w/ White doors & Trim...Large Great room w/ Vaulted ceiling & Gas fireplace! Nice Eat-in kitchen w/ Center Island, Quartz counters, Pantry, Stainless appliances & Soft-close cabinetry! Separate dining area overlooking beautiful back covered porch! Main level laundry/Mudroom! Primary suite w/ Tray ceiling, Private bath, Walk-in shower, Double vanity & Walk-in closet! Lower level is Studded, Insulated & Roughed-in for future bath plus Egress window for possible 4th bedroom. Great location & Curb appeal!!! Fine grade, Hydrodeed yard & asphalt driveway included.
Location
State WI
County Rock
Area Milton - C
Zoning Res
Direction High St to Rainbow to Evergreen
Rooms
Basement Full, Stubbed for Bathroom, Poured concrete foundatn
Bedroom 2 12x12
Bedroom 3 12x11
Kitchen Pantry, Kitchen Island, Range/Oven, Dishwasher, Microwave
Interior
Interior Features Wood or sim. wood floor, Walk-in closet(s), Great room, Vaulted ceiling, Cable available, At Least 1 tub, Split bedrooms, Internet - Cable
Heating Forced air, Central air
Cooling Forced air, Central air
Fireplaces Number Gas, 1 fireplace
Laundry M
Exterior
Parking Features 3 car, Attached, Opener
Garage Spaces 3.0
Building
Water Municipal water, Municipal sewer
Structure Type Vinyl
Schools
Elementary Schools Call School District
Middle Schools Milton
High Schools Milton
School District Milton
Others
SqFt Source Blue Print
Energy Description Natural gas
Pets Allowed Restrictions/Covenants
Read Less Info
Want to know what your home might be worth? Contact us for a FREE valuation!

Our team is ready to help you sell your home for the highest possible price ASAP

This information, provided by seller, listing broker, and other parties, may not have been verified.
Copyright 2025 South Central Wisconsin MLS Corporation. All rights reserved

"My job is to find and attract mastery-based agents to the office, protect the culture, and make sure everyone is happy! "






