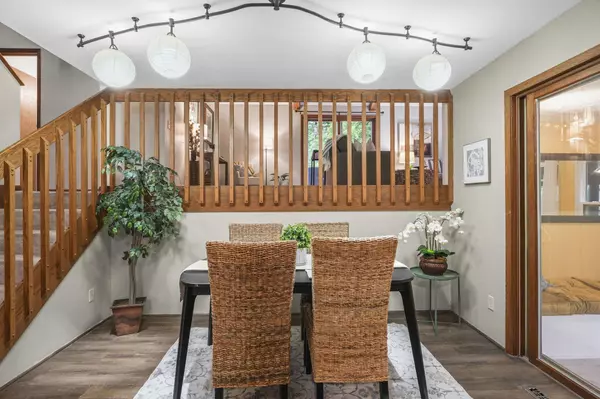Bought with Stark Company, REALTORS
$542,000
$550,000
1.5%For more information regarding the value of a property, please contact us for a free consultation.
4 Beds
3 Baths
2,532 SqFt
SOLD DATE : 09/19/2025
Key Details
Sold Price $542,000
Property Type Single Family Home
Sub Type Multi-level
Listing Status Sold
Purchase Type For Sale
Square Footage 2,532 sqft
Price per Sqft $214
Subdivision Ravenoaks
MLS Listing ID 2005386
Sold Date 09/19/25
Style Contemporary
Bedrooms 4
Full Baths 3
Year Built 1988
Annual Tax Amount $6,253
Tax Year 2024
Lot Size 0.950 Acres
Acres 0.95
Property Sub-Type Multi-level
Property Description
The wait is over! Here's your chance to get into the sought after Ravenoaks neighborhood with Oregon schools & located near the Badger State Trail, Paoli, Verona Costco & several restaurants. This spacious home sits on nearly an acre with lovely mature trees. The kitchen features custom solid maple cabinetry & stainless appliances with a dining area & sunroom nearby. Just a few steps up is the living room with wood beams in soaring ceilings which leads to the back deck where you'll enjoy gorgeous sunset views. The primary bedroom also stars vaulted ceilings & an ensuite bathroom. Upstairs are 2 additional bedrooms with a 4th located in the lower level alongside another full bathroom & bonus space which could be a rec room/media room/home gym or more. 3 car garage & shed for bonus storage.
Location
State WI
County Dane
Area Oregon - T
Zoning Res
Direction Take County Road M, turn South on Blizzard Road, right on Purcell Road, turn left on Sayles Trl, left on Partridge Hill Drive. Home is on the right..
Rooms
Other Rooms Sun Room , Rec Room
Basement Full, Full Size Windows/Exposed, Finished
Bedroom 2 11x12
Bedroom 3 10x17
Bedroom 4 15x15
Kitchen Breakfast bar, Range/Oven, Refrigerator, Dishwasher, Microwave, Disposal
Interior
Interior Features Wood or sim. wood floor, Walk-in closet(s), Vaulted ceiling, Skylight(s), Washer, Dryer, Water softener inc, Cable available, At Least 1 tub, Smart thermostat
Heating Forced air, Central air
Cooling Forced air, Central air
Fireplaces Number Wood, 1 fireplace
Laundry L
Exterior
Exterior Feature Deck
Parking Features 3 car, Attached
Garage Spaces 3.0
Building
Lot Description Wooded, Rural-in subdivision
Water Joint well, Non-Municipal/Prvt dispos
Structure Type Vinyl
Schools
Elementary Schools Call School District
Middle Schools Oregon
High Schools Oregon
School District Oregon
Others
SqFt Source Assessor
Energy Description Natural gas
Read Less Info
Want to know what your home might be worth? Contact us for a FREE valuation!

Our team is ready to help you sell your home for the highest possible price ASAP

This information, provided by seller, listing broker, and other parties, may not have been verified.
Copyright 2025 South Central Wisconsin MLS Corporation. All rights reserved

"My job is to find and attract mastery-based agents to the office, protect the culture, and make sure everyone is happy! "







