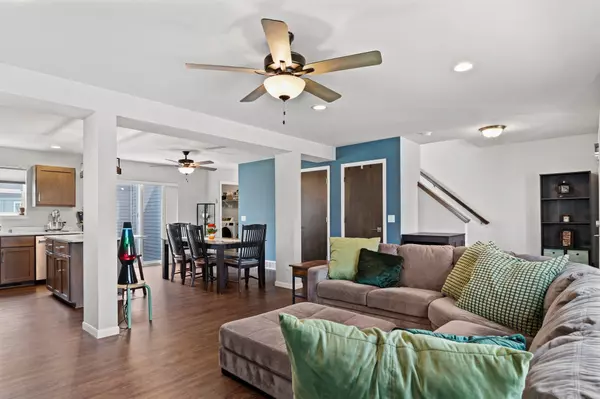Bought with Keller Williams Realty
$405,000
$400,000
1.3%For more information regarding the value of a property, please contact us for a free consultation.
3 Beds
2.5 Baths
1,526 SqFt
SOLD DATE : 08/05/2025
Key Details
Sold Price $405,000
Property Type Single Family Home
Sub Type 2 story
Listing Status Sold
Purchase Type For Sale
Square Footage 1,526 sqft
Price per Sqft $265
Subdivision Grandview Commons Northeast
MLS Listing ID 2000540
Sold Date 08/05/25
Style Contemporary
Bedrooms 3
Full Baths 2
Half Baths 1
HOA Fees $17/ann
Year Built 2021
Annual Tax Amount $5,835
Tax Year 2024
Lot Size 4,356 Sqft
Acres 0.1
Property Sub-Type 2 story
Property Description
Showings start Friday, June 6th on this like-new 3 bed, 2.5 bath home in Madison's Grandview Commons. With a spacious layout ideal for modern living, the main level features LVP flooring throughout, upgraded kitchen cabinets including sliding pantry shelves, quartz countertops, and stainless appliances. Upstairs all 3 bedrooms are roomy and bright with LVP flooring. The basement is ready to be finished to suit your needs and the 2 car garage provides additional storage. Enjoy many smart home technology upgrades and low-maintenance living in a vibrant community close to parks, shopping, restaurants and more! Smart locks, lights, washer/dryer/refrigerator and video doorbell are all integrated into Google Home here.
Location
State WI
County Dane
Area Madison - C E11
Zoning res
Direction Hwy 51 to Milwaukee St. Take Milwaukee St. for 3.5 miles, turn R on North Star Dr. and L on Misty Bridge Rd.
Rooms
Basement Full, Sump pump, Stubbed for Bathroom, Radon Mitigation System, Poured concrete foundatn
Bedroom 2 10x11
Bedroom 3 10x11
Kitchen Breakfast bar, Kitchen Island, Range/Oven, Refrigerator, Dishwasher, Microwave, Disposal
Interior
Interior Features Wood or sim. wood floor, Walk-in closet(s), Great room, Washer, Dryer, Air cleaner, Water softener inc, At Least 1 tub, Internet - Cable
Heating Forced air, Central air
Cooling Forced air, Central air
Laundry M
Exterior
Exterior Feature Patio
Parking Features 2 car, Attached, Opener
Garage Spaces 2.0
Building
Lot Description Sidewalk
Water Municipal water, Municipal sewer
Structure Type Vinyl
Schools
Elementary Schools Kennedy
Middle Schools Whitehorse
High Schools Lafollette
School District Madison
Others
SqFt Source Builder
Energy Description Natural gas
Pets Allowed Restrictions/Covenants, In an association (HOA)
Read Less Info
Want to know what your home might be worth? Contact us for a FREE valuation!

Our team is ready to help you sell your home for the highest possible price ASAP

This information, provided by seller, listing broker, and other parties, may not have been verified.
Copyright 2025 South Central Wisconsin MLS Corporation. All rights reserved
"My job is to find and attract mastery-based agents to the office, protect the culture, and make sure everyone is happy! "







