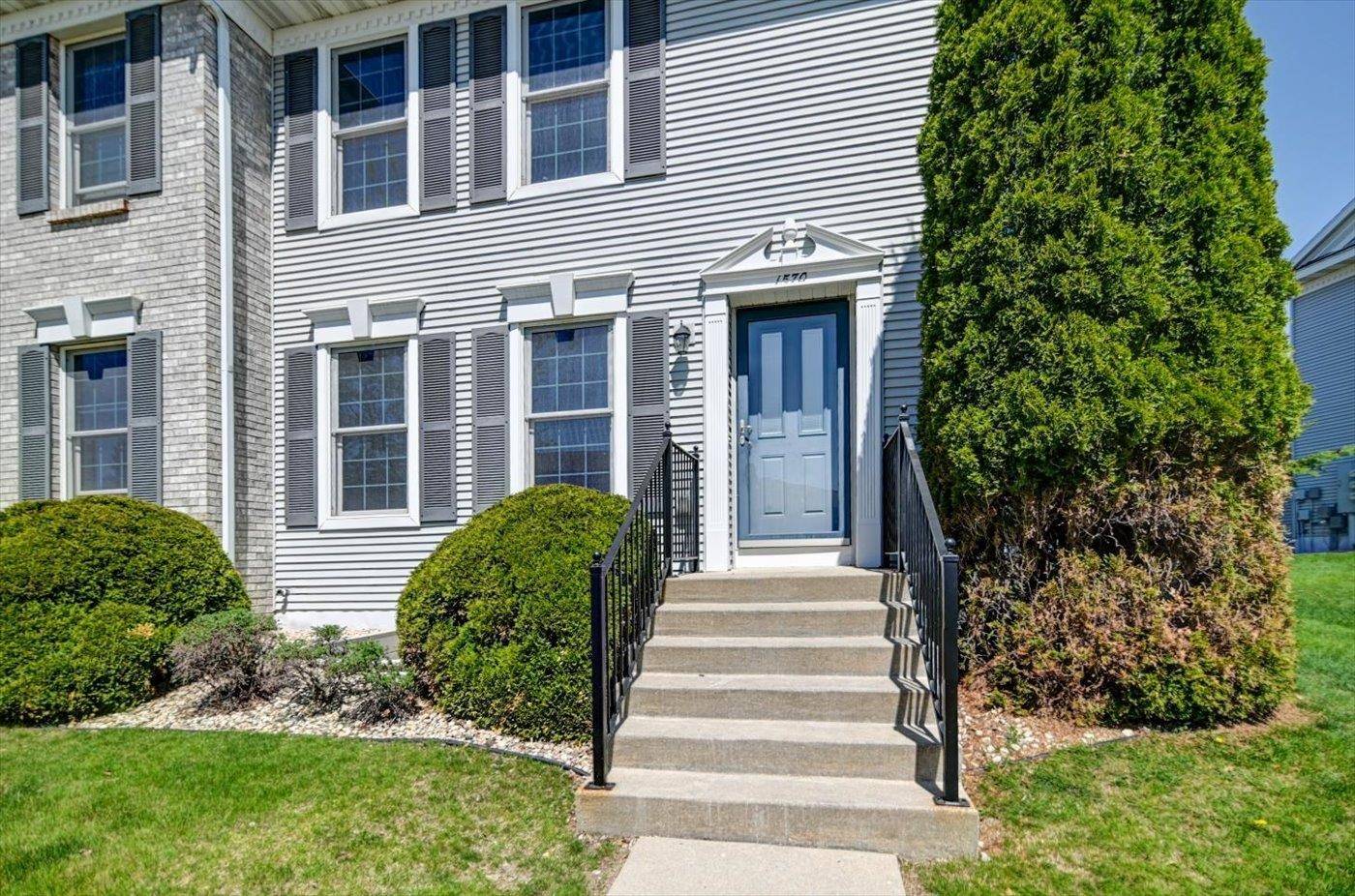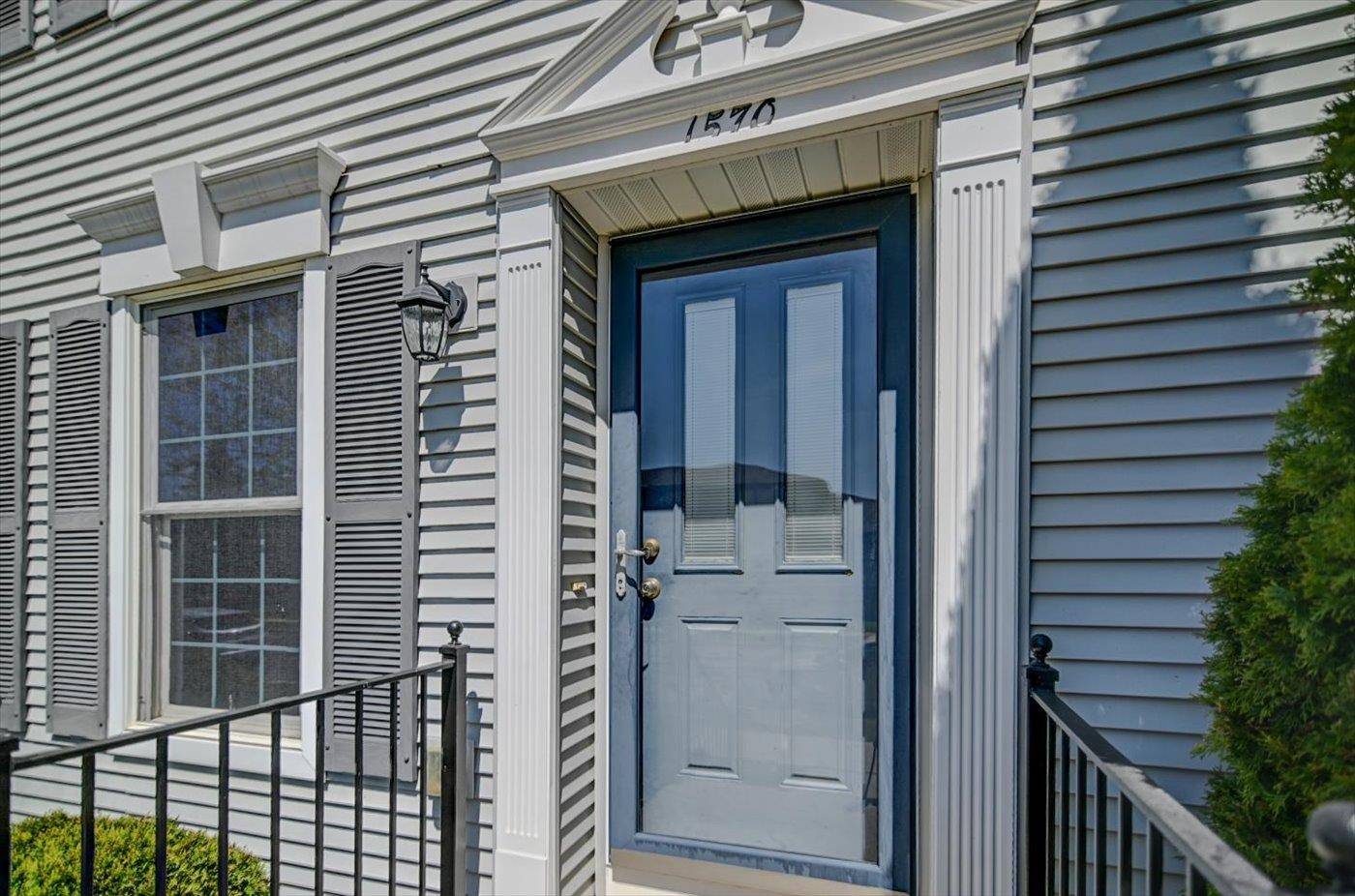Bought with Weichert, Realtors - Great Day Group
$330,000
$330,000
For more information regarding the value of a property, please contact us for a free consultation.
2 Beds
2.5 Baths
1,747 SqFt
SOLD DATE : 06/10/2025
Key Details
Sold Price $330,000
Property Type Townhouse
Sub Type Townhouse-2 Story,End Unit
Listing Status Sold
Purchase Type For Sale
Square Footage 1,747 sqft
Price per Sqft $188
MLS Listing ID 1996478
Sold Date 06/10/25
Style Townhouse-2 Story,End Unit
Bedrooms 2
Full Baths 2
Half Baths 1
Condo Fees $220
Year Built 2007
Annual Tax Amount $5,657
Tax Year 2024
Property Sub-Type Townhouse-2 Story,End Unit
Property Description
Move-in ready 2BR, 2.5BA townhouse. Ample, natural lighting pours into this bright, end-unit condo. Large LR with separate dining area leads to open kitchen. SS kitchen appliances ('23), breakfast bar, lots of cabinets. 3-panel solid oak panel doors throughout. Large 28' deep, attached insulated garage w/ separate electric panel & 220V service. Private entrance, patio, mud room from garage. Large master BR with 13'x7' master closet and private bath, split 2nd BR & bath, as well as laundry complete upper level. Full 8' high basement walls, roughed-in bath, and egress window for future expansion. Newer water heater. Conveniently located to shopping centers, grocery stores, park, YMCA. Ultimate UHP Warranty.
Location
State WI
County Dane
Area Sun Prairie - C
Zoning Residentia
Direction Hwy 151 to South on Reiner Road to Left on O'Keefe, Right on Wild Iris, Left on Don Simon, Right on Smithfield Dr.
Rooms
Kitchen Breakfast bar, Range/Oven, Refrigerator, Dishwasher, Microwave, Disposal
Interior
Interior Features Wood or sim. wood floors, Walk-in closet(s), Washer, Dryer, Water softener included, Cable/Satellite Available, At Least 1 tub, Split bedrooms
Heating Forced air, Central air
Cooling Forced air, Central air
Exterior
Exterior Feature Private Entry, Patio
Parking Features 2 car Garage, Attached, Opener inc
Building
Water Municipal water, Municipal sewer
Structure Type Vinyl,Brick
Schools
Elementary Schools Call School District
Middle Schools Call School District
High Schools Call School District
School District Sun Prairie
Others
SqFt Source Assessor
Energy Description Natural gas
Pets Allowed Limited home warranty, Cats OK, Dogs OK, Rental Allowed, Pets-Number Limit, Dog Size Limit
Read Less Info
Want to know what your home might be worth? Contact us for a FREE valuation!

Our team is ready to help you sell your home for the highest possible price ASAP

This information, provided by seller, listing broker, and other parties, may not have been verified.
Copyright 2025 South Central Wisconsin MLS Corporation. All rights reserved
"My job is to find and attract mastery-based agents to the office, protect the culture, and make sure everyone is happy! "







