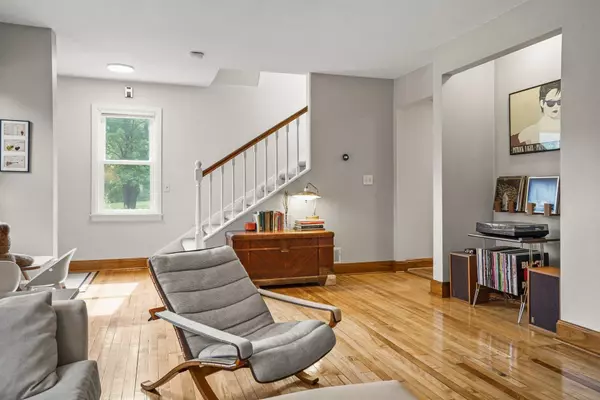Bought with Sprinkman Real Estate
$449,900
$449,900
For more information regarding the value of a property, please contact us for a free consultation.
2 Beds
1.5 Baths
1,381 SqFt
SOLD DATE : 08/07/2024
Key Details
Sold Price $449,900
Property Type Single Family Home
Sub Type 1 1/2 story
Listing Status Sold
Purchase Type For Sale
Square Footage 1,381 sqft
Price per Sqft $325
Subdivision Kenmore
MLS Listing ID 1978279
Sold Date 08/07/24
Style Cape Cod
Bedrooms 2
Full Baths 1
Half Baths 1
Year Built 1885
Annual Tax Amount $6,731
Tax Year 2023
Lot Size 0.270 Acres
Acres 0.27
Property Sub-Type 1 1/2 story
Property Description
Charming 1885 cape cod in the desirable Kenmore neighborhood! Modern upgrades blend seamlessly with the classic finishes like original hardwood floors, crown molding, built-ins, & 6 panel doors. You'll love the abundance of natural light throughout & the re-imagined kitchen offering high-end SS appliances, a subway tile backsplash, & huge pantry. Other updates include new contemporary light fixtures, ceiling fans, fresh paint on both the interior & exterior, and landscaping improvements. Escape to the spa-like bath, boasting a huge walk-in shower, heated floors, & luxurious jetted tub. Or relax on the back deck, surrounded by beautiful trees & raised garden beds. Premium location with easy access to parks, Hilldale, Monroe St, & more. Plus only a 10 min walk to Van Hise & Hamilton schools!
Location
State WI
County Dane
Area Madison - C W11
Zoning Res
Direction Mineral Point Rd two blocks west of Segoe. Turn onto Mineau Pkwy. Driveway access from Mineau Pkwy.
Rooms
Other Rooms Foyer
Basement Partial, Poured concrete foundatn
Bedroom 2 11x12
Kitchen Range/Oven, Refrigerator, Dishwasher, Microwave, Disposal
Interior
Interior Features Wood or sim. wood floor, Washer, Dryer, Water softener inc, Jetted bathtub, Cable available, At Least 1 tub
Heating Forced air, Central air
Cooling Forced air, Central air
Laundry M
Exterior
Exterior Feature Deck
Parking Features 2 car, Detached, Opener
Garage Spaces 2.0
Building
Lot Description Corner, Close to busline, Sidewalk
Water Municipal water, Municipal sewer
Structure Type Vinyl
Schools
Elementary Schools Van Hise
Middle Schools Hamilton
High Schools West
School District Madison
Others
SqFt Source Assessor
Energy Description Natural gas
Pets Allowed Limited home warranty
Read Less Info
Want to know what your home might be worth? Contact us for a FREE valuation!

Our team is ready to help you sell your home for the highest possible price ASAP

This information, provided by seller, listing broker, and other parties, may not have been verified.
Copyright 2025 South Central Wisconsin MLS Corporation. All rights reserved

"My job is to find and attract mastery-based agents to the office, protect the culture, and make sure everyone is happy! "







