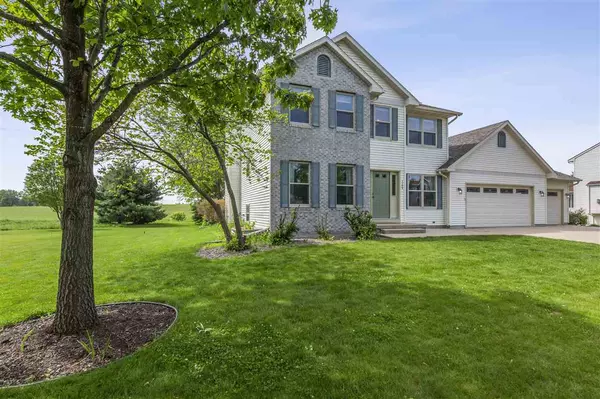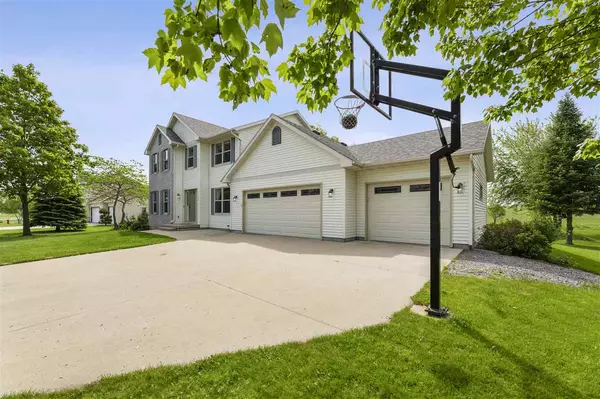Bought with Stark Company, REALTORS
$355,000
$349,900
1.5%For more information regarding the value of a property, please contact us for a free consultation.
4 Beds
2.5 Baths
2,304 SqFt
SOLD DATE : 07/31/2020
Key Details
Sold Price $355,000
Property Type Single Family Home
Sub Type 2 story
Listing Status Sold
Purchase Type For Sale
Square Footage 2,304 sqft
Price per Sqft $154
Subdivision Sweetbriar
MLS Listing ID 1885103
Sold Date 07/31/20
Style Colonial
Bedrooms 4
Full Baths 2
Half Baths 1
Year Built 2000
Annual Tax Amount $6,943
Tax Year 2019
Lot Size 0.340 Acres
Acres 0.34
Property Sub-Type 2 story
Property Description
Beautiful, spacious & updated home on a large lot w/fantastic views in a quiet, mature neighborhood! Main level features ample space for relaxing & entertaining w/living & dining areas, & a large family room w/fireplace. Gorgeous kitchen is open to the family room & has white cabinets, breakfast bar, stacked double oven, large pantry & dinette that walks out to deck. Upper level is home to 4 bedrooms, including owner's suite w/walk-in closet, private balcony & full bath. Lower level offers a spacious living/rec room w/wet bar & a flex room w/egress window which could easily be converted to 5th bedrm. Home professionally painted, including trim throughout & kitchen cabinets. Enjoy views of the countryside on the huge multi-level deck! Oversized 3-car garage. SRM $349,900-$369,900.
Location
State WI
County Dane
Area Stoughton - C
Zoning Res
Direction Hwy 18/138 to King St, left on W. Milwaukee St
Rooms
Other Rooms Den/Office , Rec Room
Basement Full, Full Size Windows/Exposed, Sump pump, Radon Mitigation System, Poured concrete foundatn
Bedroom 2 11x10
Bedroom 3 10x11
Bedroom 4 09x09
Kitchen Breakfast bar, Pantry, Range/Oven, Refrigerator, Dishwasher, Microwave, Disposal
Interior
Interior Features Wood or sim. wood floor, Walk-in closet(s), Washer, Dryer, Water softener inc, Wet bar, Cable available, Hi-Speed Internet Avail, At Least 1 tub
Heating Forced air, Central air
Cooling Forced air, Central air
Fireplaces Number 1 fireplace, Wood
Laundry L
Exterior
Exterior Feature Deck
Parking Features 3 car, Attached, Opener
Garage Spaces 3.0
Building
Lot Description Adjacent park/public land, Sidewalk
Water Municipal water, Municipal sewer
Structure Type Vinyl,Brick
Schools
Elementary Schools Call School District
Middle Schools River Bluff
High Schools Stoughton
School District Stoughton
Others
SqFt Source Assessor
Energy Description Natural gas
Read Less Info
Want to know what your home might be worth? Contact us for a FREE valuation!

Our team is ready to help you sell your home for the highest possible price ASAP

This information, provided by seller, listing broker, and other parties, may not have been verified.
Copyright 2025 South Central Wisconsin MLS Corporation. All rights reserved

"My job is to find and attract mastery-based agents to the office, protect the culture, and make sure everyone is happy! "







