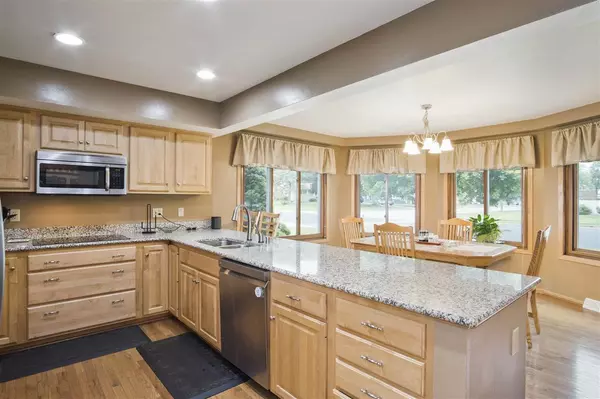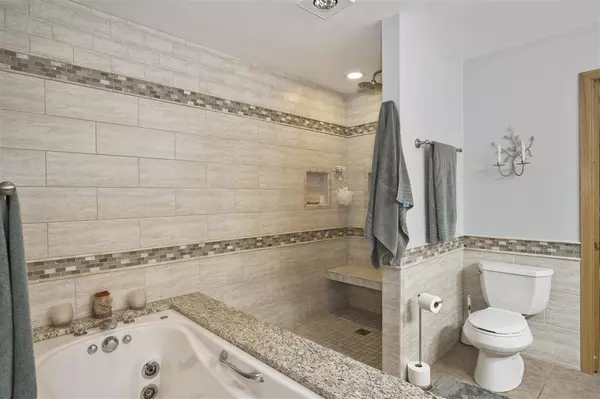Bought with Stark Company, REALTORS
$415,000
$429,900
3.5%For more information regarding the value of a property, please contact us for a free consultation.
3 Beds
2.5 Baths
3,000 SqFt
SOLD DATE : 08/31/2021
Key Details
Sold Price $415,000
Property Type Single Family Home
Sub Type 1 story,1 1/2 story
Listing Status Sold
Purchase Type For Sale
Square Footage 3,000 sqft
Price per Sqft $138
Subdivision Klongland Add To Sweetbriar
MLS Listing ID 1912969
Sold Date 08/31/21
Style Ranch
Bedrooms 3
Full Baths 2
Half Baths 1
Year Built 1992
Annual Tax Amount $7,036
Tax Year 2020
Lot Size 0.330 Acres
Acres 0.33
Property Sub-Type 1 story,1 1/2 story
Property Description
Welcome home! This house will check all the boxes - Spacious (3,000+ Sq Ft) & centrally located 3 bedroom 3 bathroom ranch home across from an elementary school. Large master suite with upgraded & updated master bath featuring a whirlpool tub, walk-in tiled shower, double vanity & walk-in closet. Kitchen with eat in dining perfect for the family chef. Storage galore, granite countertops & wonderful layout for entertaining or your holiday baking. South facing sun porch w/walk out deck for entertaining! Fenced in back yard recently landscaped & features lots of perennials & above ground cedar garden box to grow your own veggies. Main floor laundry! Upper bonus room that is currently used as a Theater Room. It could also make a great family room, play area, or bedroom.
Location
State WI
County Dane
Area Stoughton - C
Zoning Res
Direction Hwy 51 to right on King Street to left on South (corner of South & King)
Rooms
Other Rooms Sun Room , Theater
Basement Full, Poured concrete foundatn
Bedroom 2 13x15
Bedroom 3 11x13
Kitchen Breakfast bar, Pantry, Range/Oven, Refrigerator, Dishwasher, Microwave, Disposal
Interior
Interior Features Wood or sim. wood floor, Walk-in closet(s), Great room, Washer, Dryer, Water softener inc, Cable available, At Least 1 tub
Heating Forced air, Central air
Cooling Forced air, Central air
Laundry M
Exterior
Exterior Feature Fenced Yard
Parking Features 2 car, Attached, Opener
Garage Spaces 2.0
Building
Lot Description Corner, Sidewalk
Water Municipal water, Municipal sewer
Structure Type Vinyl,Brick,Stone
Schools
Elementary Schools Call School District
Middle Schools Call School District
High Schools Stoughton
School District Stoughton
Others
SqFt Source Seller
Energy Description Natural gas
Read Less Info
Want to know what your home might be worth? Contact us for a FREE valuation!

Our team is ready to help you sell your home for the highest possible price ASAP

This information, provided by seller, listing broker, and other parties, may not have been verified.
Copyright 2025 South Central Wisconsin MLS Corporation. All rights reserved

"My job is to find and attract mastery-based agents to the office, protect the culture, and make sure everyone is happy! "







