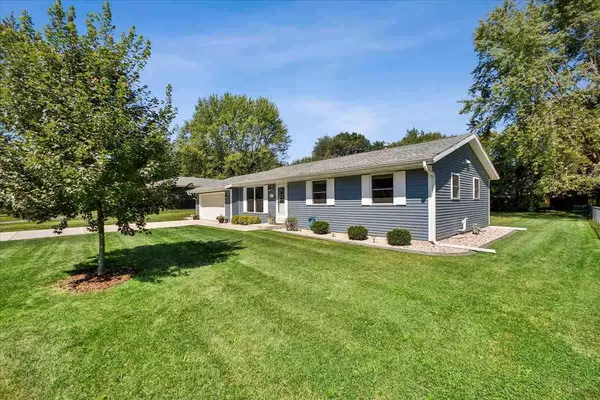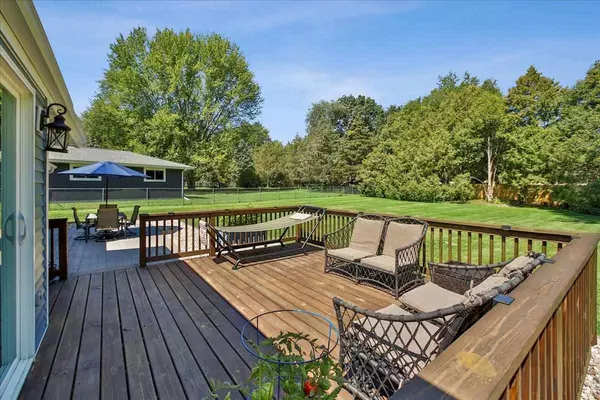Bought with Restaino & Associates
$306,900
$299,900
2.3%For more information regarding the value of a property, please contact us for a free consultation.
3 Beds
2 Baths
1,112 SqFt
SOLD DATE : 09/24/2021
Key Details
Sold Price $306,900
Property Type Single Family Home
Sub Type 1 story
Listing Status Sold
Purchase Type For Sale
Square Footage 1,112 sqft
Price per Sqft $275
Subdivision Glen Oaks
MLS Listing ID 1917288
Sold Date 09/24/21
Style Ranch
Bedrooms 3
Full Baths 2
Year Built 1974
Annual Tax Amount $5,289
Tax Year 2020
Lot Size 0.400 Acres
Acres 0.4
Property Sub-Type 1 story
Property Description
You're gonna love it!! Completely renovated 3 Bedroom, 2 bath Ranch home. Located in a quiet, established neighborhood. This striking home features Hickory floors throughout, with stunning white woodwork and cabinets. Nicely sized living room and large dining area. Three well sized bedrooms with primary bedroom featuring a full bath. Huge .4 acre yard, with freshly stained deck and a beautiful stamped patio. Home was renovated in 2018 and included (per previous owner): Roof, windows, siding, gutters, driveway, flooring, and more. Additional improvements (per seller) include furnace in '20, water softener '21 and upgraded to 200 Amp service.
Location
State WI
County Dane
Area Stoughton - C
Zoning Res
Direction Hwy 51 south, east on Hwy B, south on N. Page, west on Johnson.
Rooms
Basement Full, Poured concrete foundatn
Bedroom 2 11x12
Bedroom 3 10x10
Kitchen Range/Oven, Refrigerator, Dishwasher, Microwave, Disposal
Interior
Interior Features Wood or sim. wood floor, Washer, Dryer, Water softener inc
Heating Forced air, Central air
Cooling Forced air, Central air
Laundry L
Exterior
Exterior Feature Deck, Patio
Parking Features 2 car, Attached, Opener
Garage Spaces 2.0
Building
Water Municipal water, Municipal sewer
Structure Type Vinyl
Schools
Elementary Schools Call School District
Middle Schools River Bluff
High Schools Stoughton
School District Stoughton
Others
SqFt Source Assessor
Energy Description Natural gas
Read Less Info
Want to know what your home might be worth? Contact us for a FREE valuation!

Our team is ready to help you sell your home for the highest possible price ASAP

This information, provided by seller, listing broker, and other parties, may not have been verified.
Copyright 2025 South Central Wisconsin MLS Corporation. All rights reserved

"My job is to find and attract mastery-based agents to the office, protect the culture, and make sure everyone is happy! "







