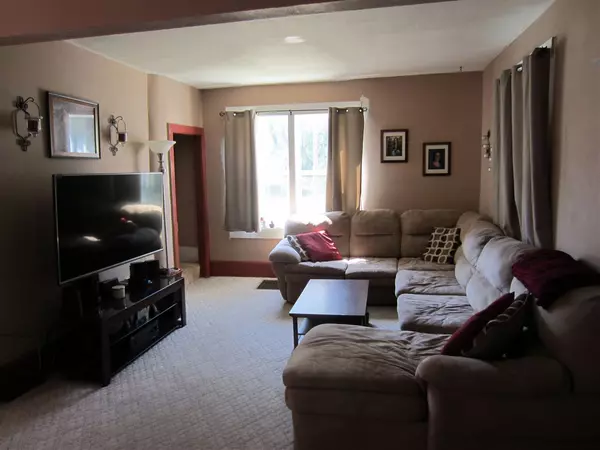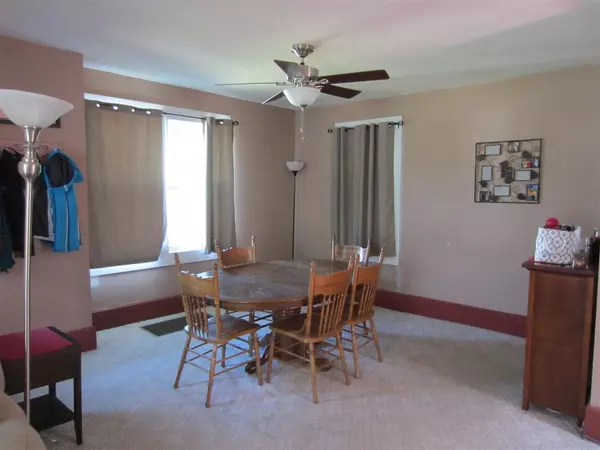$75,000
$124,900
40.0%For more information regarding the value of a property, please contact us for a free consultation.
2 Beds
1.5 Baths
954 SqFt
SOLD DATE : 01/22/2021
Key Details
Sold Price $75,000
Property Type Single Family Home
Sub Type 1 1/2 story
Listing Status Sold
Purchase Type For Sale
Square Footage 954 sqft
Price per Sqft $78
Subdivision John Nelson Addn
MLS Listing ID 1890997
Sold Date 01/22/21
Style Colonial
Bedrooms 2
Full Baths 1
Half Baths 1
Year Built 1880
Annual Tax Amount $3,218
Tax Year 2019
Lot Size 8,712 Sqft
Acres 0.2
Property Sub-Type 1 1/2 story
Property Description
Can you believe it? An updated home with large rooms & high ceilings boasting two spacious bedrooms (Main bedroom has a walk-in closet & 1/2 bath), updated kitchen and baths, vinyl siding, new windows, a fenced yard AND an oversized garage at THIS PRICE? Main bath has jetted tub and the W/D and kitchen appliances are included, too! Beautiful tree in the fenced backyard offers shade and an ideal spot for climbing, hanging a tire swing or making a fort! Perfect opportunity to do a few projects and flip this sweet little home for a profit! (Needs a few cosmetic finishing touches and shingles over rear part of home need to be torn off & roof reshingled. Foundation under kitchen settled & floor has sloped for more than 20 years. Seller recently did some repairs.) TLC meets HGTV!!! SOLD AS-IS.
Location
State WI
County Dane
Area Stoughton - C
Zoning res
Direction Hwy 51 (Main Street), South on Academy St, left on South St.
Rooms
Basement Partial, Other foundation
Bedroom 2 12x13
Kitchen Dishwasher, Pantry, Range/Oven, Refrigerator
Interior
Interior Features Walk-in closet(s), Washer, Dryer, Jetted bathtub, Cable available, At Least 1 tub
Heating Forced air, Central air
Cooling Forced air, Central air
Laundry M
Exterior
Exterior Feature Fenced Yard, Patio
Parking Features 1 car, Detached, Opener
Garage Spaces 1.0
Building
Lot Description Sidewalk
Water Municipal water, Municipal sewer
Structure Type Vinyl
Schools
Elementary Schools Call School District
Middle Schools River Bluff
High Schools Stoughton
School District Stoughton
Others
SqFt Source Assessor
Energy Description Natural gas
Pets Allowed Limited home warranty
Read Less Info
Want to know what your home might be worth? Contact us for a FREE valuation!

Our team is ready to help you sell your home for the highest possible price ASAP

This information, provided by seller, listing broker, and other parties, may not have been verified.
Copyright 2025 South Central Wisconsin MLS Corporation. All rights reserved

"My job is to find and attract mastery-based agents to the office, protect the culture, and make sure everyone is happy! "







