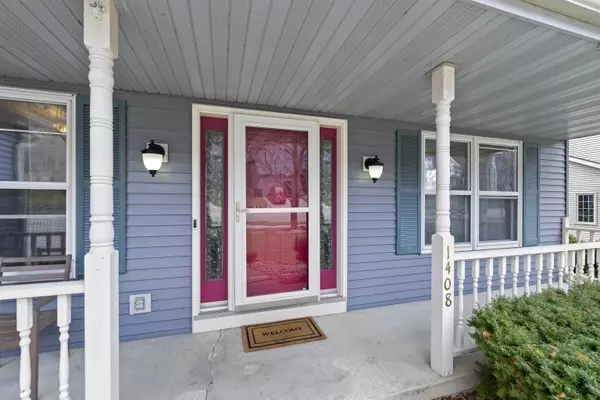Bought with Realty Executives Cooper Spransy
$520,000
$499,900
4.0%For more information regarding the value of a property, please contact us for a free consultation.
5 Beds
3.5 Baths
3,500 SqFt
SOLD DATE : 05/27/2022
Key Details
Sold Price $520,000
Property Type Single Family Home
Sub Type 2 story
Listing Status Sold
Purchase Type For Sale
Square Footage 3,500 sqft
Price per Sqft $148
Subdivision Scenic Heights
MLS Listing ID 1931070
Sold Date 05/27/22
Style Contemporary,Colonial
Bedrooms 5
Full Baths 3
Half Baths 1
Year Built 1993
Annual Tax Amount $6,820
Tax Year 2021
Lot Size 0.370 Acres
Acres 0.37
Property Sub-Type 2 story
Property Description
Showings start 4/7. Feel right at home when you enter this attractive & well-maintained 5-bed, 3.5-bath home on a beautiful lot, adjacent to an abundance of green space. Comfortable living area w/tons of natural light & cozy WB fireplace. Functional kitchen features granite countertops, SS appliances & Island. 4 bedrooms upstairs include vaulted primary w/ a jetted tub, walk-in shower, DV sink & walk-in closet. Finished LL is exposed w/ a full bath, bedroom, flex room & walkout to backyard. Other features include full deck, main floor laundry/mud room, fire pit & spacious 3 car garage! Per seller - Roof and Furnace 2018.
Location
State WI
County Dane
Area Stoughton - C
Zoning RES
Direction HWY 51 TO EAST ON ROBY TO LEFT ON KINGS LYNN.
Rooms
Other Rooms Rec Room , Den/Office
Basement Full, Walkout to yard, Finished, Poured concrete foundatn
Bedroom 2 12x12
Bedroom 3 12x15
Bedroom 4 10x12
Bedroom 5 12x12
Kitchen Pantry, Kitchen Island, Range/Oven, Refrigerator, Dishwasher, Microwave, Disposal
Interior
Interior Features Walk-in closet(s), Washer, Dryer, Water softener inc, Jetted bathtub, Cable available
Heating Forced air, Central air
Cooling Forced air, Central air
Fireplaces Number Wood, 1 fireplace
Laundry M
Exterior
Exterior Feature Deck
Parking Features 3 car, Attached, Opener
Garage Spaces 3.0
Building
Lot Description Adjacent park/public land, Sidewalk
Water Municipal water, Municipal sewer
Structure Type Aluminum/Steel
Schools
Elementary Schools Sandhill
Middle Schools River Bluff
High Schools Stoughton
School District Stoughton
Others
SqFt Source Seller
Energy Description Natural gas
Read Less Info
Want to know what your home might be worth? Contact us for a FREE valuation!

Our team is ready to help you sell your home for the highest possible price ASAP

This information, provided by seller, listing broker, and other parties, may not have been verified.
Copyright 2025 South Central Wisconsin MLS Corporation. All rights reserved

"My job is to find and attract mastery-based agents to the office, protect the culture, and make sure everyone is happy! "







