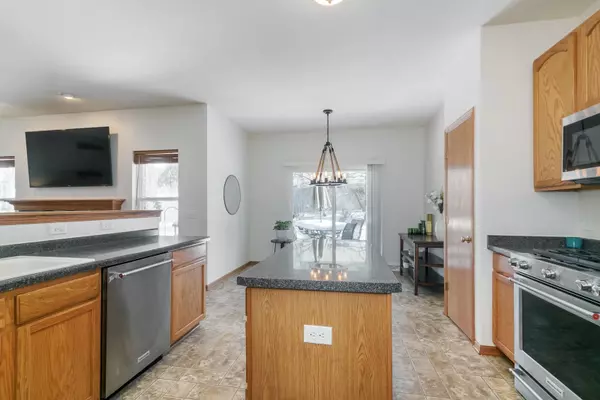Bought with Realty Executives Cooper Spransy
$377,000
$349,900
7.7%For more information regarding the value of a property, please contact us for a free consultation.
3 Beds
2 Baths
1,670 SqFt
SOLD DATE : 03/11/2022
Key Details
Sold Price $377,000
Property Type Single Family Home
Sub Type 1 story
Listing Status Sold
Purchase Type For Sale
Square Footage 1,670 sqft
Price per Sqft $225
Subdivision Crescent Oaks
MLS Listing ID 1926434
Sold Date 03/11/22
Style Ranch
Bedrooms 3
Full Baths 2
Year Built 2003
Annual Tax Amount $6,402
Tax Year 2021
Lot Size 10,890 Sqft
Acres 0.25
Property Sub-Type 1 story
Property Description
Welcome to an Open Concept Ranch w/fantastic floorplan & 9 ft ceilings. Big foyer leads to expansive living room w/cozy fireplace. Bonus flex rm so you can work or play from home. Chefs will love new Kitchen Aid appliances, lengthy counters, island, pantry, breakfast area w/sliding door out to maintenance free deck. Ideal for grilling & chilling. Private Owner's Suite: walk in closet, full bath w/double sinks. Handy main flr laundry/mudrm. Xtra deep garage has space for workshop & storage galore. NEW: Furnace, Nest Thermostat, Ring Doorbell, Lighting & Fresh Paint! Equity awaits in basement w/exposure. Stubbed for full bath & may add bedrm- would be great for guests. Ideal lot surrounded by mature trees. EZ commute to all of Madison & convenient to shopping, eateries, East Towne & I-90/94
Location
State WI
County Dane
Area Madison - C E08
Zoning SR-C1
Direction Hwy 151 East on Lien Rd, Right on N. Thompson, Left on Crescent Oaks Dr.
Rooms
Other Rooms Den/Office , Mud Room
Basement Full, Full Size Windows/Exposed, Sump pump, Stubbed for Bathroom
Bedroom 2 11x10
Bedroom 3 10X10
Kitchen Pantry, Kitchen Island, Range/Oven, Refrigerator, Dishwasher, Microwave, Disposal
Interior
Interior Features Walk-in closet(s), Washer, Dryer, At Least 1 tub, Split bedrooms, Some smart home features, Internet - Cable
Heating Forced air, Central air
Cooling Forced air, Central air
Fireplaces Number Gas
Laundry M
Exterior
Exterior Feature Deck
Parking Features 2 car, Attached
Garage Spaces 2.0
Building
Lot Description Wooded, Close to busline, Sidewalk
Water Municipal water, Municipal sewer
Structure Type Vinyl
Schools
Elementary Schools Hawthorne
Middle Schools Sherman
High Schools East
School District Madison
Others
SqFt Source Assessor
Energy Description Natural gas
Read Less Info
Want to know what your home might be worth? Contact us for a FREE valuation!

Our team is ready to help you sell your home for the highest possible price ASAP

This information, provided by seller, listing broker, and other parties, may not have been verified.
Copyright 2025 South Central Wisconsin MLS Corporation. All rights reserved

"My job is to find and attract mastery-based agents to the office, protect the culture, and make sure everyone is happy! "







