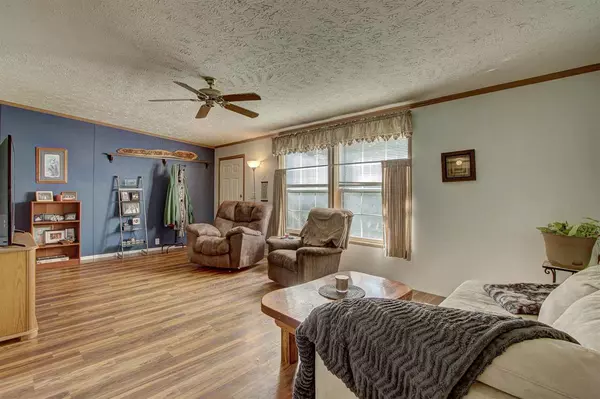$159,900
$159,900
For more information regarding the value of a property, please contact us for a free consultation.
3 Beds
2 Baths
1,560 SqFt
SOLD DATE : 07/09/2021
Key Details
Sold Price $159,900
Property Type Single Family Home
Sub Type 1 story,Manufactured with Land
Listing Status Sold
Purchase Type For Sale
Square Footage 1,560 sqft
Price per Sqft $102
MLS Listing ID 1910366
Sold Date 07/09/21
Style Ranch
Bedrooms 3
Full Baths 2
Year Built 2002
Annual Tax Amount $2,447
Tax Year 2020
Lot Size 2.240 Acres
Acres 2.24
Property Sub-Type 1 story,Manufactured with Land
Property Description
Located on a quiet country road, this home is looking for new owners! Lots of room to entertain, with a 12x16 backyard pavilion just outside the patio doors to sit! Primary suite has its own bathroom and a walk in closet on one end of the house, the other two bedrooms are located at the other end. Rec room, or 2nd living room with a wood burning fireplace is cozy! All appliances are included and there is convenient main floor laundry. Full basement is ready for you to bring your ideas to make it finished space, there is a frame in place for a bar already, in the meantime, it's a great place for storage with several shelves in place! The pool table is also included! New roof in Aug 2018 on the house. Located not far from town but has a country feel to it. Many perennial plants in the yard!
Location
State WI
County Marquette
Area Oxford - V
Zoning RES
Direction North on Franklin St (County Rd A) across railroad tracks right on Oscar, property is on right
Rooms
Other Rooms Den/Office
Basement Full, Poured concrete foundatn
Bedroom 2 10x10
Bedroom 3 10x11
Kitchen Pantry, Kitchen Island, Range/Oven, Refrigerator, Dishwasher, Microwave, Disposal
Interior
Interior Features Wood or sim. wood floor, Walk-in closet(s), Vaulted ceiling, Skylight(s), Washer, Dryer, Water softener inc, Cable available, At Least 1 tub, Split bedrooms, Internet - Fiber
Heating Forced air, Central air
Cooling Forced air, Central air
Fireplaces Number 1 fireplace, Wood
Laundry M
Exterior
Exterior Feature Patio
Parking Features 2 car, Detached, Opener
Garage Spaces 2.0
Building
Lot Description Wooded, Rural-not in subdivision
Water Well, Non-Municipal/Prvt dispos
Structure Type Vinyl,Stone
Schools
Elementary Schools Oxford
Middle Schools Westfield
High Schools Westfield
School District Westfield
Others
SqFt Source Assessor
Energy Description Liquid propane
Read Less Info
Want to know what your home might be worth? Contact us for a FREE valuation!

Our team is ready to help you sell your home for the highest possible price ASAP

This information, provided by seller, listing broker, and other parties, may not have been verified.
Copyright 2025 South Central Wisconsin MLS Corporation. All rights reserved

"My job is to find and attract mastery-based agents to the office, protect the culture, and make sure everyone is happy! "







