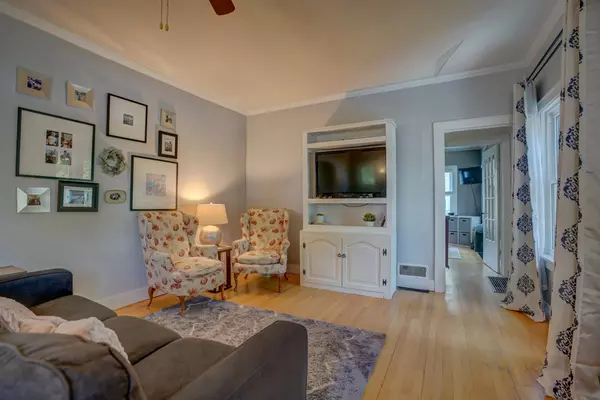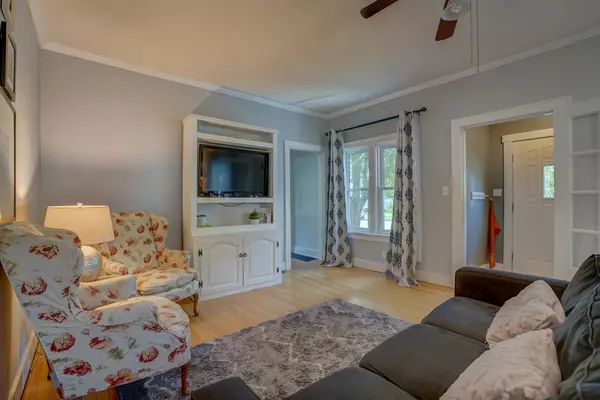$229,000
$224,900
1.8%For more information regarding the value of a property, please contact us for a free consultation.
4 Beds
1 Bath
1,651 SqFt
SOLD DATE : 02/01/2021
Key Details
Sold Price $229,000
Property Type Single Family Home
Sub Type 2 story
Listing Status Sold
Purchase Type For Sale
Square Footage 1,651 sqft
Price per Sqft $138
Subdivision Hildreths Addn Lot 9 Block 2
MLS Listing ID 1899087
Sold Date 02/01/21
Style Colonial
Bedrooms 4
Full Baths 1
Year Built 1925
Annual Tax Amount $4,255
Tax Year 2020
Lot Size 8,712 Sqft
Acres 0.2
Property Sub-Type 2 story
Property Description
Beautiful Colonial on a corner lot in the Historic District of Stoughton! This 4 bedroom home has all of the charm you would expect, with all of the updates you want. There are beautiful hardwood floors throughout, high ceilings, arched doorways, crown molding, and wood burning fireplace with brick surround. The exterior was recently painted and new gutters were installed this year. The private outdoor patio is perfect for entertaining or just enjoying some time outside when the weather is nice. The yard is complemented by well-maintained landscaping, and the bonus garden/storage shed will keep your 2-car garage free of clutter. There's plenty of room for storage or future expansion, with a walk up attic (great bonus room) and unfinished basement too. Hurry - this charmer won't last long!
Location
State WI
County Dane
Area Stoughton - C
Zoning Res
Direction Hwy 51 to North on Van Buren St to Right on Hamilton, house on Left
Rooms
Basement Full
Bedroom 2 13x11
Bedroom 3 10x8
Bedroom 4 12x12
Kitchen Dishwasher, Disposal, Microwave, Range/Oven, Refrigerator
Interior
Interior Features Wood or sim. wood floor, Washer, Dryer, Water softener inc, At Least 1 tub
Heating Forced air, Central air
Cooling Forced air, Central air
Fireplaces Number 1 fireplace, Wood
Laundry L
Exterior
Exterior Feature Patio, Storage building
Parking Features 2 car, Detached
Garage Spaces 2.0
Building
Lot Description Corner, Sidewalk
Water Municipal water, Municipal sewer
Structure Type Aluminum/Steel
Schools
Elementary Schools Sandhill
Middle Schools River Bluff
High Schools Stoughton
School District Stoughton
Others
SqFt Source Appraiser
Energy Description Natural gas
Read Less Info
Want to know what your home might be worth? Contact us for a FREE valuation!

Our team is ready to help you sell your home for the highest possible price ASAP

This information, provided by seller, listing broker, and other parties, may not have been verified.
Copyright 2025 South Central Wisconsin MLS Corporation. All rights reserved

"My job is to find and attract mastery-based agents to the office, protect the culture, and make sure everyone is happy! "







