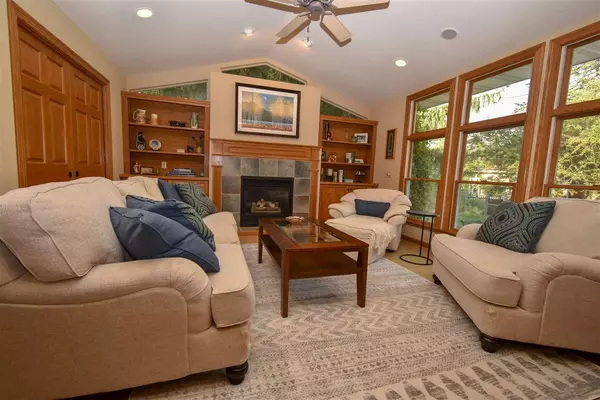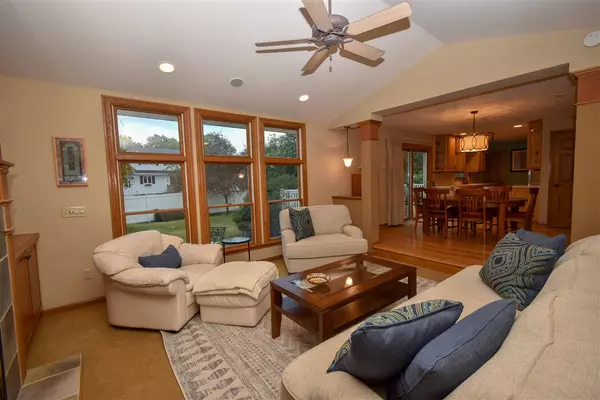Bought with Century 21 Affiliated
$310,000
$279,900
10.8%For more information regarding the value of a property, please contact us for a free consultation.
3 Beds
1.5 Baths
2,042 SqFt
SOLD DATE : 10/08/2020
Key Details
Sold Price $310,000
Property Type Single Family Home
Sub Type 1 story
Listing Status Sold
Purchase Type For Sale
Square Footage 2,042 sqft
Price per Sqft $151
Subdivision Glen Oaks
MLS Listing ID 1892559
Sold Date 10/08/20
Style Ranch
Bedrooms 3
Full Baths 1
Half Baths 2
Year Built 1972
Annual Tax Amount $5,277
Tax Year 2019
Lot Size 0.350 Acres
Acres 0.35
Property Sub-Type 1 story
Property Description
Showings begin Thursday 9/3 at 5pm. Welcome Home! This spacious ranch home boasts an open concept design with versatile living spaces and lovely finishes! Oak floors pour through the kitchen accenting the light and airy dining room. Master bedroom has cedar closets and a half bath. The heated tile floor in bathroom and multiple gas fireplaces will keep you snug as a bug. Commercial grade water softener and sump with battery backup, built-in features, Bluetooth speaker system throughout. Sip your coffee enjoying the morning sunshine on your maintenance free secluded deck surrounded by Lilacs. Don't forget the heated over-sized 2 car garage on this quite street close to parks and schools. You need to see this to believe it!
Location
State WI
County Dane
Area Stoughton - C
Zoning Res
Direction N on Page Street, Left onto Roby Rd, Left onto Shirley St.
Rooms
Other Rooms Den/Office , Garage
Basement Full
Bedroom 2 11X10
Bedroom 3 10x10
Kitchen Range/Oven, Refrigerator, Dishwasher, Microwave, Disposal
Interior
Interior Features Washer, Dryer, Water softener inc
Heating Forced air, Central air, In Floor Radiant Heat
Cooling Forced air, Central air, In Floor Radiant Heat
Fireplaces Number Gas, 2 fireplaces
Laundry L
Exterior
Exterior Feature Deck, Patio
Parking Features 2 car, Attached, Heated
Garage Spaces 2.0
Building
Lot Description Cul-de-sac
Water Municipal water, Municipal sewer
Structure Type Vinyl,Brick
Schools
Elementary Schools Sandhill
Middle Schools River Bluff
High Schools Stoughton
School District Stoughton
Others
SqFt Source Assessor
Energy Description Natural gas,Electric
Read Less Info
Want to know what your home might be worth? Contact us for a FREE valuation!

Our team is ready to help you sell your home for the highest possible price ASAP

This information, provided by seller, listing broker, and other parties, may not have been verified.
Copyright 2025 South Central Wisconsin MLS Corporation. All rights reserved

"My job is to find and attract mastery-based agents to the office, protect the culture, and make sure everyone is happy! "







