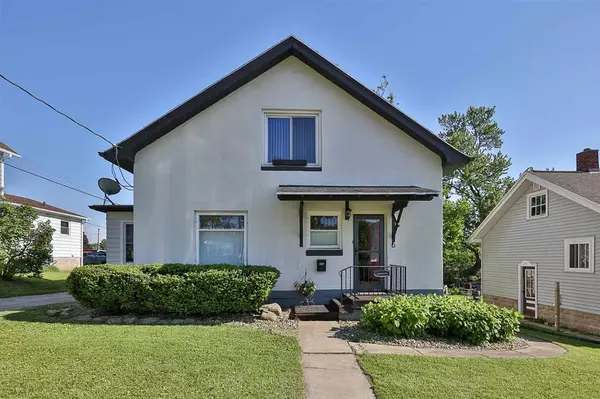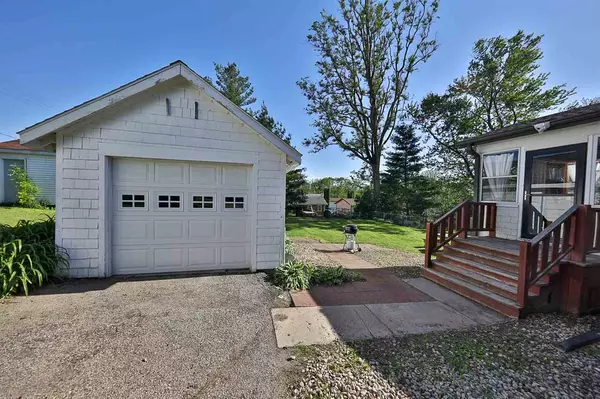Bought with NextHome Metro
$225,000
$215,000
4.7%For more information regarding the value of a property, please contact us for a free consultation.
3 Beds
2 Baths
1,753 SqFt
SOLD DATE : 07/17/2020
Key Details
Sold Price $225,000
Property Type Single Family Home
Sub Type 1 1/2 story
Listing Status Sold
Purchase Type For Sale
Square Footage 1,753 sqft
Price per Sqft $128
Subdivision N
MLS Listing ID 1884795
Sold Date 07/17/20
Style Prairie/Craftsman
Bedrooms 3
Full Baths 2
Year Built 1916
Annual Tax Amount $3,515
Tax Year 2019
Lot Size 6,098 Sqft
Acres 0.14
Property Sub-Type 1 1/2 story
Property Description
Many updates in this fine home. With in walking distance to park, library and down town. You can relax in the living room with newly restored wood burning fireplace. The chef will like the Wonderfully remodeled kitchen with walk in pantry and new stainless steel appliances. Kitchen opens to the dining room great for the family gatherings or entertaining. Sit back with a good book in the sun room, or have your morning coffee. Upstairs you will fine 3 bedrooms an updated bath. New carpeting and light fixtures. The lower level offer the man cave and 2nd bathroom. Loads of nature light with leaded glass, updated electrical, light fixtures and window treatments. Seller is offering 1 year home warranty.
Location
State WI
County Dane
Area Stoughton - C
Zoning R
Direction Hwy 51 S (Main St) S on Academy to Moline
Rooms
Other Rooms , Sun Room
Basement Full, Partially finished
Bedroom 2 11x11
Bedroom 3 17x9
Kitchen Dishwasher, Microwave, Pantry, Range/Oven, Refrigerator
Interior
Interior Features Washer, Dryer, Water softener inc, Cable available
Heating Forced air, Central air
Cooling Forced air, Central air
Fireplaces Number Wood
Laundry L
Exterior
Parking Features 1 car, Detached, Opener
Garage Spaces 1.0
Building
Lot Description Sidewalk
Water Municipal water, Municipal sewer
Structure Type Brick,Stucco
Schools
Elementary Schools Kegonsa
Middle Schools River Bluff
High Schools Stoughton
School District Stoughton
Others
SqFt Source Assessor
Energy Description Natural gas
Read Less Info
Want to know what your home might be worth? Contact us for a FREE valuation!

Our team is ready to help you sell your home for the highest possible price ASAP

This information, provided by seller, listing broker, and other parties, may not have been verified.
Copyright 2025 South Central Wisconsin MLS Corporation. All rights reserved

"My job is to find and attract mastery-based agents to the office, protect the culture, and make sure everyone is happy! "







