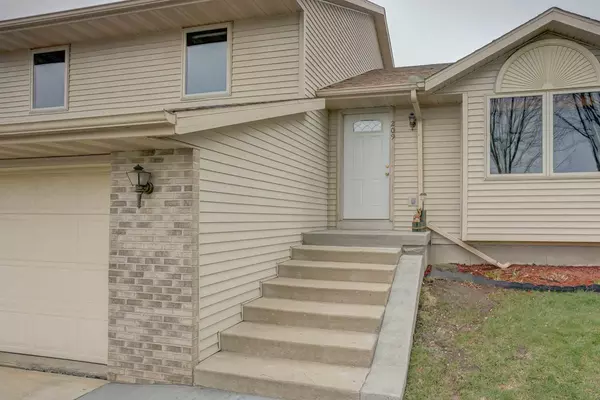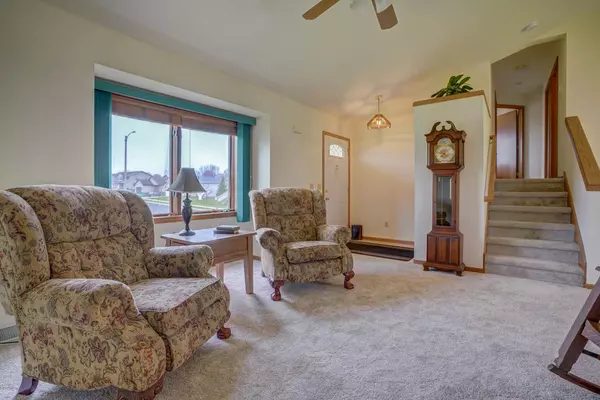Bought with RE/MAX Preferred
$269,900
$274,900
1.8%For more information regarding the value of a property, please contact us for a free consultation.
3 Beds
2 Baths
1,560 SqFt
SOLD DATE : 05/29/2020
Key Details
Sold Price $269,900
Property Type Single Family Home
Sub Type Multi-level
Listing Status Sold
Purchase Type For Sale
Square Footage 1,560 sqft
Price per Sqft $173
Subdivision Eastwood Estates
MLS Listing ID 1879625
Sold Date 05/29/20
Style Tri-level
Bedrooms 3
Full Baths 2
Year Built 1998
Annual Tax Amount $5,441
Tax Year 2019
Lot Size 0.320 Acres
Acres 0.32
Property Sub-Type Multi-level
Property Description
Clean as whistle, cleaned & sanitized by a professional. Brand new C/A conditioner & furnace for added value and all new carpeting throughout the interior but wait until you see the size of this master bedroom-which is overlooking the a private, well cared for backyard, both are huge. There's fresh paint around every corner but not over the Looney Toons characters in the 3rd bdrm The family friendly tri-level design has a step saving floor plan w/room to celebrate in the dining room, the LL family room or inside the finished 2 car garage. A stone gas FP is a fast way to warm up the house and adds that peaceful northwoods ambience. To top it all off there was a new roof installed last week.
Location
State WI
County Dane
Area Stoughton - C
Zoning RES
Direction HWY 51 east through Stoughton then left on Ashberry
Rooms
Basement Full
Bedroom 2 10X13
Bedroom 3 10X12
Kitchen Dishwasher, Microwave, Range/Oven, Refrigerator
Interior
Interior Features Walk-in closet(s), Water softener inc, At Least 1 tub
Heating Central air
Cooling Central air
Fireplaces Number Gas
Laundry L
Exterior
Parking Features 2 car, Attached
Garage Spaces 2.0
Building
Water Municipal sewer, Municipal water
Structure Type Vinyl
Schools
Elementary Schools Kegonsa
Middle Schools River Bluff
High Schools Stoughton
School District Stoughton
Others
SqFt Source Assessor
Energy Description Natural gas
Read Less Info
Want to know what your home might be worth? Contact us for a FREE valuation!

Our team is ready to help you sell your home for the highest possible price ASAP

This information, provided by seller, listing broker, and other parties, may not have been verified.
Copyright 2025 South Central Wisconsin MLS Corporation. All rights reserved

"My job is to find and attract mastery-based agents to the office, protect the culture, and make sure everyone is happy! "







