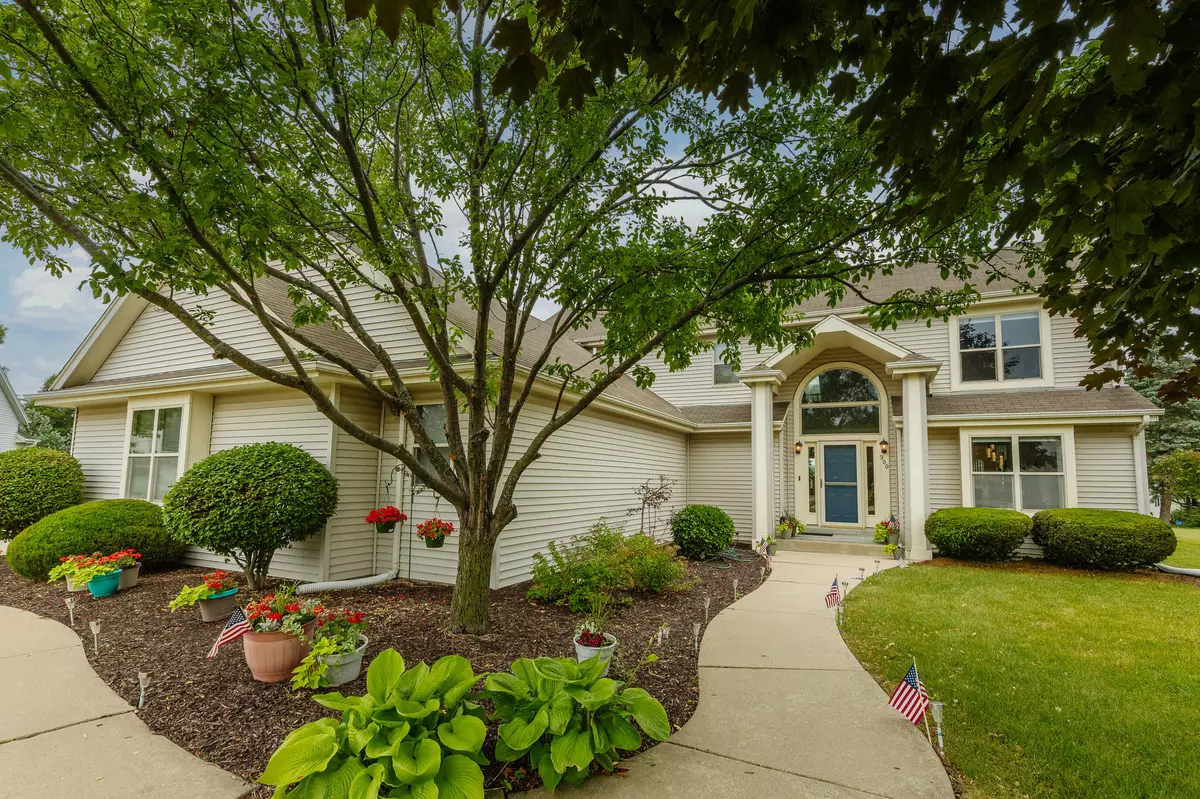Bought with Century 21 Affiliated - Oak Creek
$537,000
$529,900
1.3%For more information regarding the value of a property, please contact us for a free consultation.
4 Beds
3.5 Baths
3,764 SqFt
SOLD DATE : 08/15/2022
Key Details
Sold Price $537,000
Property Type Single Family Home
Listing Status Sold
Purchase Type For Sale
Square Footage 3,764 sqft
Price per Sqft $142
Subdivision Oakshire
MLS Listing ID 1801229
Sold Date 08/15/22
Style 2 Story
Bedrooms 4
Full Baths 3
Half Baths 1
Year Built 1997
Annual Tax Amount $8,050
Tax Year 2021
Lot Size 0.440 Acres
Acres 0.44
Property Description
The Gathering Place and Focal Point in this Custom built contemporary home is the Chef's gourmet kitchen with an 11 Ft island! Located in a cul de sac in Oakshire Subdivision, this Open Concept home features many new updates; 4BR, 3.5BA, new soft-close cabinets, pantry, new appliances, light fixtures and faucets. Eat-in Kitchen leads out to the backyard deck. Formal Dining Area, Updated Baths & Toilets, New A/C 2022, Water Heater 2016, some rooms freshly painted, 2-sided gas Fireplace on Main Floor, New Washer/Dryer, new carpet on upper level, lots of Closet space throughout, Lower Level features an updated full Bath, family area, exercise area with block windows, storage space including metal shelving. Attached 3.5 garage, Vivint Security System. See Seller Updates under ''Documents''
Location
State WI
County Milwaukee
Zoning RES
Rooms
Basement 8+ Ceiling, Finished, Full, Poured Concrete, Shower, Sump Pump
Interior
Interior Features 2 or more Fireplaces, Cable TV Available, Electric Fireplace, High Speed Internet, Kitchen Island, Pantry, Security System, Split Bedrooms, Vaulted Ceiling(s), Walk-In Closet(s), Wood or Sim. Wood Floors
Heating Natural Gas
Cooling Central Air, Forced Air
Flooring No
Appliance Dishwasher, Disposal, Dryer, Microwave, Oven, Range, Refrigerator, Washer
Exterior
Exterior Feature Vinyl
Parking Features Electric Door Opener
Garage Spaces 3.5
Accessibility Bedroom on Main Level, Full Bath on Main Level, Laundry on Main Level, Open Floor Plan, Stall Shower
Building
Lot Description Cul-De-Sac
Architectural Style Contemporary
Schools
Middle Schools Oak Creek East
High Schools Oak Creek
School District Oak Creek-Franklin Joint
Read Less Info
Want to know what your home might be worth? Contact us for a FREE valuation!
Our team is ready to help you sell your home for the highest possible price ASAP

Copyright 2025 Multiple Listing Service, Inc. - All Rights Reserved
"My job is to find and attract mastery-based agents to the office, protect the culture, and make sure everyone is happy! "


