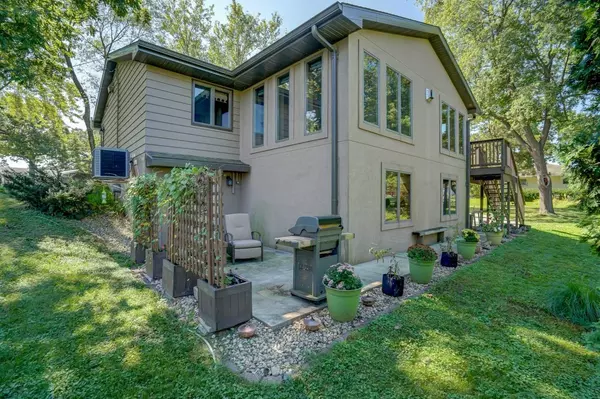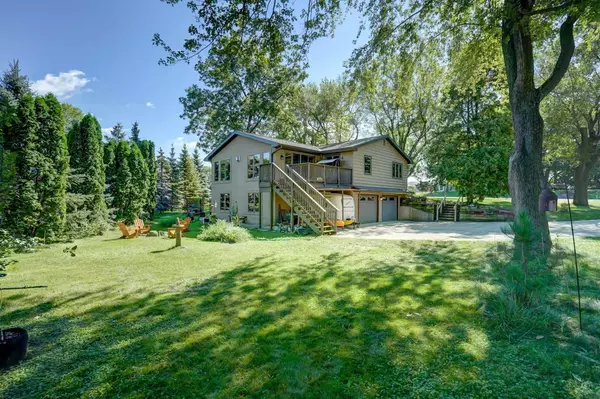Bought with Pinnacle Real Estate Group LLC
$335,000
$335,000
For more information regarding the value of a property, please contact us for a free consultation.
4 Beds
2 Baths
2,384 SqFt
SOLD DATE : 11/04/2021
Key Details
Sold Price $335,000
Property Type Single Family Home
Sub Type 1 story
Listing Status Sold
Purchase Type For Sale
Square Footage 2,384 sqft
Price per Sqft $140
Subdivision Oak Knoll
MLS Listing ID 1917860
Sold Date 11/04/21
Style Ranch
Bedrooms 4
Full Baths 2
Year Built 1966
Annual Tax Amount $4,038
Tax Year 2020
Lot Size 0.430 Acres
Acres 0.43
Property Sub-Type 1 story
Property Description
Fantastic home on almost a half acre lot that feels away from the hustle and bustle, but yet convenient to all the necessities. The natural light and cheerful colors will keep you smiling. Kitchen does not disappoint w/lots of storage, counter space, & SS appliances. The heart of this home is the amazing 4 season rm that allows you to take in the beautiful views all year round - imagine relaxing in the Summer breeze or watching snow fall by the warmth of the fireplace. Enough room to spread out if you work from home or need guest space. Finished LL w/2 BR, full BA, and walk-out to back patio. Large 2 car garage + extra paving for parking & storage. Enjoy sunsets from your back deck and gather friends around the fire pit. Near the Yahara River and several parks.
Location
State WI
County Dane
Area Pleasant Springs- T
Zoning SFR-08
Direction Hwy B to N on Williams Dr to E on Burritt to N on Oakview.
Rooms
Other Rooms Rec Room
Basement Full, Full Size Windows/Exposed, Walkout to yard, Partially finished, Radon Mitigation System, Poured concrete foundatn
Bedroom 2 10x12
Bedroom 3 10x12
Bedroom 4 11x12
Kitchen Kitchen Island, Range/Oven, Refrigerator, Dishwasher, Microwave, Disposal
Interior
Interior Features Wood or sim. wood floor, Great room, Vaulted ceiling, Washer, Dryer, Water softener inc, Jetted bathtub, Cable available, At Least 1 tub, Internet - Cable
Heating Forced air, Central air
Cooling Forced air, Central air
Fireplaces Number Gas, 1 fireplace
Laundry L
Exterior
Exterior Feature Deck, Patio, Storage building
Parking Features 2 car, Attached, Under, Access to Basement
Garage Spaces 2.0
Building
Lot Description Rural-in subdivision
Water Municipal sewer, Well
Structure Type Wood,Stucco
Schools
Elementary Schools Call School District
Middle Schools Call School District
High Schools Stoughton
School District Stoughton
Others
SqFt Source Other
Energy Description Natural gas
Read Less Info
Want to know what your home might be worth? Contact us for a FREE valuation!

Our team is ready to help you sell your home for the highest possible price ASAP

This information, provided by seller, listing broker, and other parties, may not have been verified.
Copyright 2025 South Central Wisconsin MLS Corporation. All rights reserved

"My job is to find and attract mastery-based agents to the office, protect the culture, and make sure everyone is happy! "







