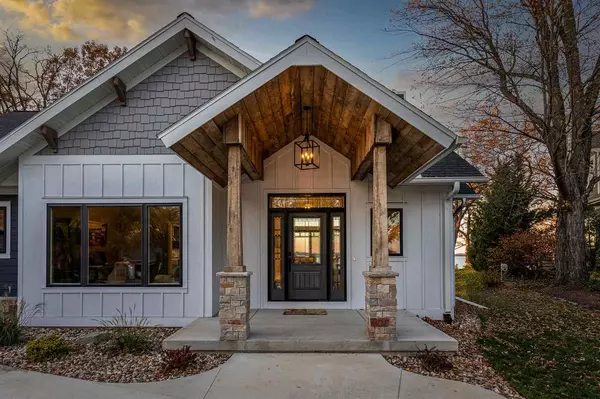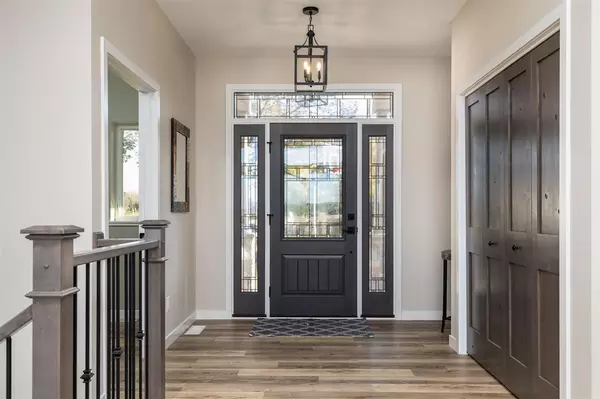Bought with Rock Realty
$1,349,000
$1,349,000
For more information regarding the value of a property, please contact us for a free consultation.
4 Beds
2.5 Baths
3,421 SqFt
SOLD DATE : 08/24/2021
Key Details
Sold Price $1,349,000
Property Type Single Family Home
Sub Type 1 story
Listing Status Sold
Purchase Type For Sale
Square Footage 3,421 sqft
Price per Sqft $394
Subdivision Ole J Quams Park Addn
MLS Listing ID 1898054
Sold Date 08/24/21
Style Ranch
Bedrooms 4
Full Baths 2
Half Baths 1
Year Built 2019
Annual Tax Amount $7,581
Tax Year 2020
Lot Size 0.400 Acres
Acres 0.4
Property Sub-Type 1 story
Property Description
The Lake Kegonsa ranch home you've been waiting for! With just under a 1/2 acre, this double lot offers nearly 100' feet of water frontage & fully remodeled 26x27 boathouse w/ rail system & DecTec roof/patio. You'll enjoy amazing lake views throughout the house, including all 4 bedrooms! Have morning coffee at the large granite kitchen island or on the 20x14 composite deck. On-suite includes barrier free walk in shower w/ multiple shower heads, separate toilet area & urinal, WIC. Custom Amish cabinetry, XL mud room+ cubbies, garage stairs to LL, main lvl office, double wide Marvin patio doors & 40k BTU large gas fireplace in living rm, heated 4 car garage for all your toys, lower level rec room w/ full walk out, aluminum pier w/ composite decking, new 600sf limestone retaining wall
Location
State WI
County Dane
Area Dunn - T
Zoning SFR-08
Direction Hwy 51 to Quam Dr to left of Quam Point Rd
Rooms
Basement Full, Full Size Windows/Exposed, Walkout to yard, Finished, Sump pump, Poured concrete foundatn
Bedroom 2 15x13
Bedroom 3 13x12
Bedroom 4 13x12
Kitchen Breakfast bar, Dishwasher, Disposal, Kitchen Island, Microwave, Pantry, Range/Oven, Refrigerator
Interior
Interior Features Wood or sim. wood floor, Walk-in closet(s), Great room, Vaulted ceiling, Washer, Dryer, Water softener inc, Cable available, Split bedrooms, Internet - Cable, Internet - DSL
Heating Forced air, Central air, Zoned Heating
Cooling Forced air, Central air, Zoned Heating
Fireplaces Number 1 fireplace, Gas
Laundry M
Exterior
Exterior Feature Deck, Storage building
Parking Features Attached, Heated, Opener, Access to Basement, 4+ car
Garage Spaces 4.0
Waterfront Description Has actual water frontage,Lake,Dock/Pier,Water ski lake,Boat house
Building
Lot Description Subject Shoreland Zoning
Water Municipal sewer, Well
Structure Type Vinyl,Wood,Fiber cement,Other,Stone
Schools
Elementary Schools Sandhill
Middle Schools River Bluff
High Schools Stoughton
School District Stoughton
Others
SqFt Source Blue Print
Energy Description Natural gas
Read Less Info
Want to know what your home might be worth? Contact us for a FREE valuation!

Our team is ready to help you sell your home for the highest possible price ASAP

This information, provided by seller, listing broker, and other parties, may not have been verified.
Copyright 2025 South Central Wisconsin MLS Corporation. All rights reserved

"My job is to find and attract mastery-based agents to the office, protect the culture, and make sure everyone is happy! "







