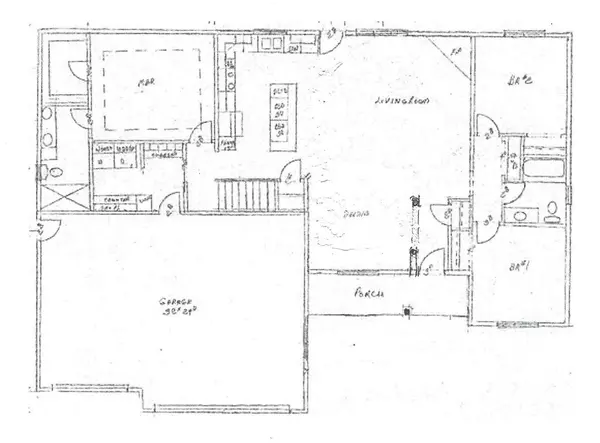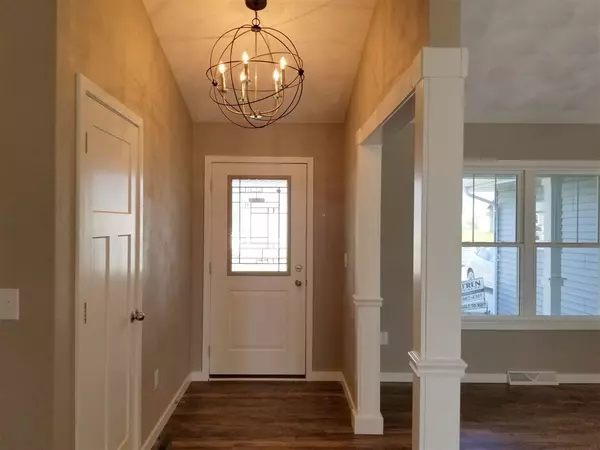Bought with First Weber Inc
$400,000
$400,000
For more information regarding the value of a property, please contact us for a free consultation.
3 Beds
2 Baths
1,670 SqFt
SOLD DATE : 07/29/2021
Key Details
Sold Price $400,000
Property Type Single Family Home
Sub Type 1 story,New/Never occupied
Listing Status Sold
Purchase Type For Sale
Square Footage 1,670 sqft
Price per Sqft $239
Subdivision Windmill Ridge
MLS Listing ID 1899924
Sold Date 07/29/21
Style Ranch
Bedrooms 3
Full Baths 2
Year Built 2021
Tax Year 2020
Lot Size 0.300 Acres
Acres 0.3
Property Sub-Type 1 story,New/Never occupied
Property Description
$372,900.00 to $400,000.00 VRP Price Range. Top price Includes upgrades per Buyer/Builder Specifications and Agreements. You'll love this bright, split bedroom design w/open concept, corner fireplace, engineered luxury plank flooring. Entertain in this large kitchen w/center island, custom solid maple cabinetry w/choice of cabinets, granite tops and stainless steel appliances. Relax in the Master Suite w/trey ceiling and private bath, double bowl sink, and walk in closet. Huge mudroom/laundry w/sink in counter and cubbies. Spacious lower level with 2 egress windows for future finish 4th Bdrm., 3rd bath, rec room. Price increase due to upgraded cabinets, flooring, countertops electrical, plumbing.
Location
State WI
County Rock
Area Evansville - C
Zoning R1
Direction COME INTO EVANSVILLE , GO AS FAR WEST AS POSSIBLE ON GARFIELD AVE, THEN LEFT ON WINDMILLE RIDGE, 8TH HOME ON LEFT.
Rooms
Other Rooms Foyer
Basement Full, Sump pump, 8'+ Ceiling, Stubbed for Bathroom, Poured concrete foundatn
Bedroom 2 11x12
Bedroom 3 11x12
Kitchen Pantry, Kitchen Island, Range/Oven, Refrigerator, Dishwasher, Microwave, Disposal
Interior
Interior Features Wood or sim. wood floor, Walk-in closet(s), Great room, Vaulted ceiling, Water softener inc, Cable available, At Least 1 tub, Split bedrooms
Heating Forced air, Central air
Cooling Forced air, Central air
Fireplaces Number 1 fireplace, Gas
Laundry M
Exterior
Exterior Feature Patio
Parking Features 3 car, Attached, Opener
Garage Spaces 3.0
Building
Lot Description Sidewalk
Water Municipal water, Municipal sewer
Structure Type Vinyl,Stone
Schools
Elementary Schools Levi Leonard
Middle Schools Jc Mckenna
High Schools Evansville
School District Evansville
Others
SqFt Source Blue Print
Energy Description Natural gas
Read Less Info
Want to know what your home might be worth? Contact us for a FREE valuation!

Our team is ready to help you sell your home for the highest possible price ASAP

This information, provided by seller, listing broker, and other parties, may not have been verified.
Copyright 2025 South Central Wisconsin MLS Corporation. All rights reserved

"My job is to find and attract mastery-based agents to the office, protect the culture, and make sure everyone is happy! "







