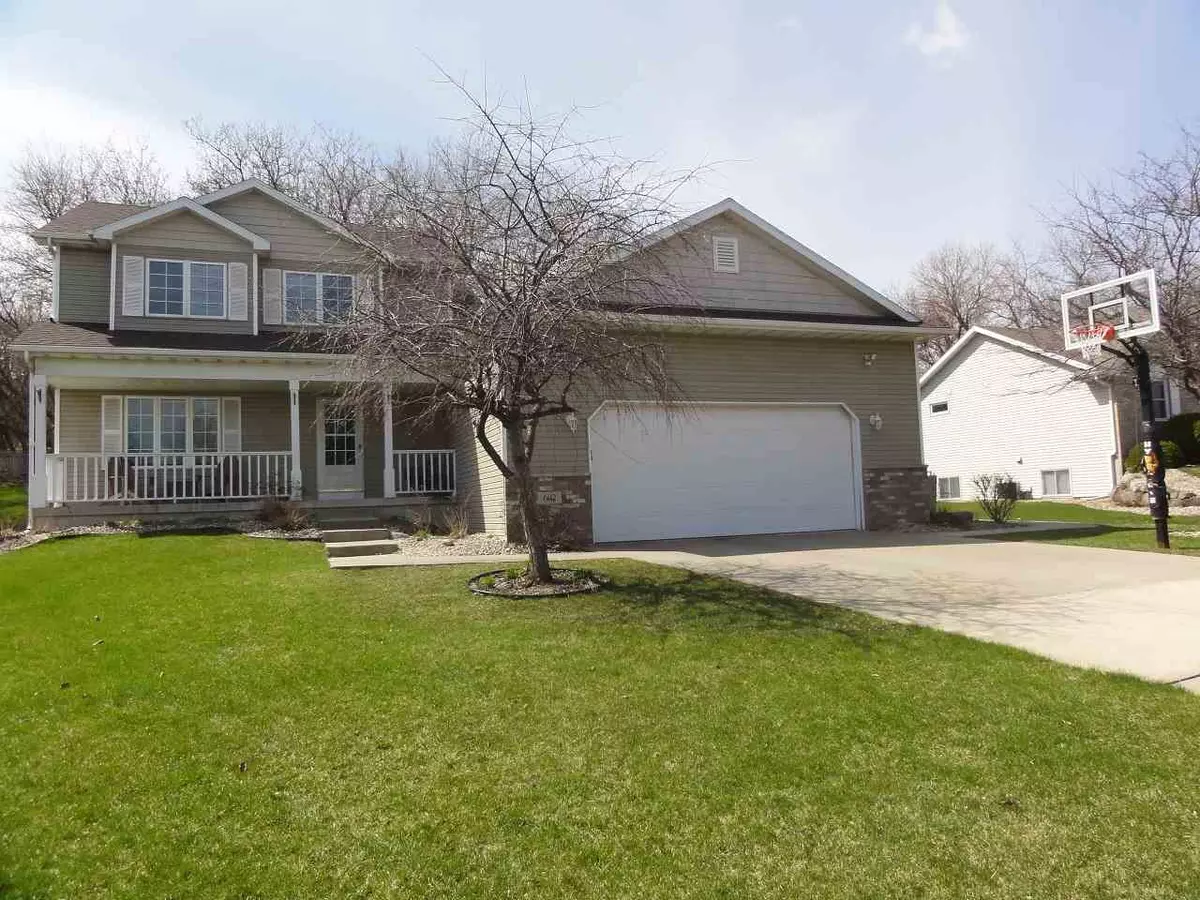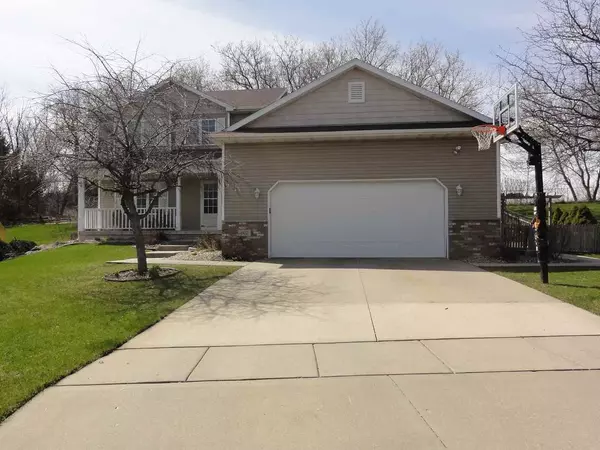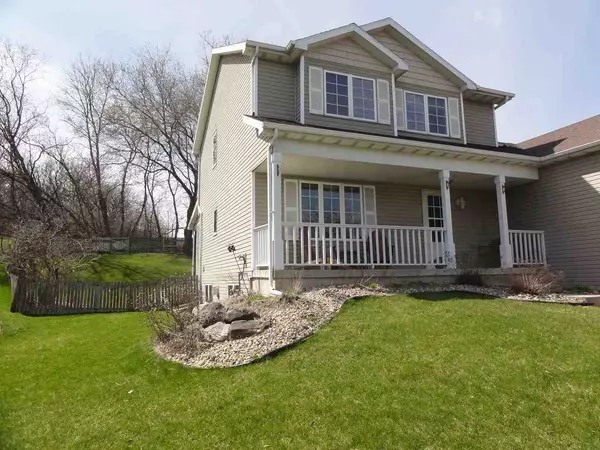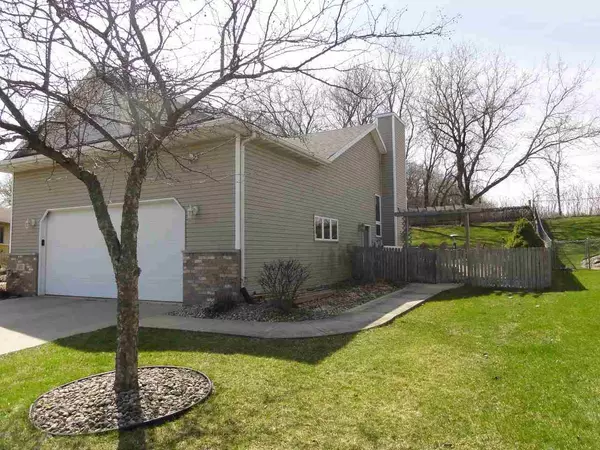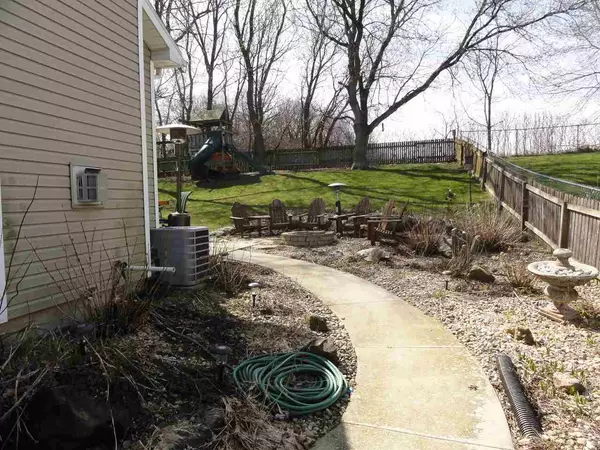Bought with Dwellhop Real Estate, LLC
$332,500
$349,900
5.0%For more information regarding the value of a property, please contact us for a free consultation.
4 Beds
3.5 Baths
2,937 SqFt
SOLD DATE : 07/07/2020
Key Details
Sold Price $332,500
Property Type Single Family Home
Sub Type 2 story
Listing Status Sold
Purchase Type For Sale
Square Footage 2,937 sqft
Price per Sqft $113
Subdivision Eaglewatch
MLS Listing ID 1881086
Sold Date 07/07/20
Style Contemporary,Colonial
Bedrooms 4
Full Baths 3
Half Baths 1
Year Built 2001
Annual Tax Amount $6,440
Tax Year 2019
Lot Size 0.300 Acres
Acres 0.3
Property Sub-Type 2 story
Property Description
Very nice, well maintained 2 story, 4 bedrooms, 3.5 baths. Formal dining or living room, family room w/cathedral ceilings, gas fireplace. Open floor plan to large eat-in kitchen. Kitchen has granite counter tops, double oven, stainless steel appliances, cherry cabinets, built in-hutch, breakfast bar & pantry. Mud, bath & laundry off kitchen. Master bedroom has walk-in closet, master bath. 4 season sun room has gas fireplace for entertaining or morning coffee. Step outside to a large patio with roll out awning, a fire pit, and for grilling. Lower level features large family room a gas fireplace, partial kitchen, 4th bedroom (may not be legal) / office, along with a game room or work out room. Close to elementary school and parks. Easy access to interstate. All this backs up to green space.
Location
State WI
County Dane
Area Deforest - V
Zoning Res
Direction HWY V to Trailside Dr. to Hilltop Dr. to right on Meadow View Ln.
Rooms
Other Rooms Sun Room , Exercise Room
Basement Full, Full Size Windows/Exposed, Partially finished, Sump pump, 8'+ Ceiling, Poured concrete foundatn
Bedroom 2 14x11
Bedroom 3 12x11
Bedroom 4 10x14
Kitchen Breakfast bar, Dishwasher, Disposal, Microwave, Pantry, Range/Oven, Refrigerator
Interior
Interior Features Wood or sim. wood floor, Walk-in closet(s), Great room, Vaulted ceiling, Washer, Dryer, Water softener inc, Cable available, Hi-Speed Internet Avail, At Least 1 tub
Heating Forced air, Central air
Cooling Forced air, Central air
Fireplaces Number 3+ fireplaces, Gas
Laundry M
Exterior
Exterior Feature Fenced Yard, Patio
Parking Features 2 car, Attached
Garage Spaces 2.0
Building
Lot Description Cul-de-sac, Rural-in subdivision
Water Municipal water, Municipal sewer
Structure Type Brick,Stone,Vinyl
Schools
Elementary Schools Yahara
Middle Schools Deforest
High Schools Deforest
School District Deforest
Others
SqFt Source Other
Energy Description Natural gas
Pets Allowed Limited home warranty
Read Less Info
Want to know what your home might be worth? Contact us for a FREE valuation!

Our team is ready to help you sell your home for the highest possible price ASAP

This information, provided by seller, listing broker, and other parties, may not have been verified.
Copyright 2025 South Central Wisconsin MLS Corporation. All rights reserved

"My job is to find and attract mastery-based agents to the office, protect the culture, and make sure everyone is happy! "


