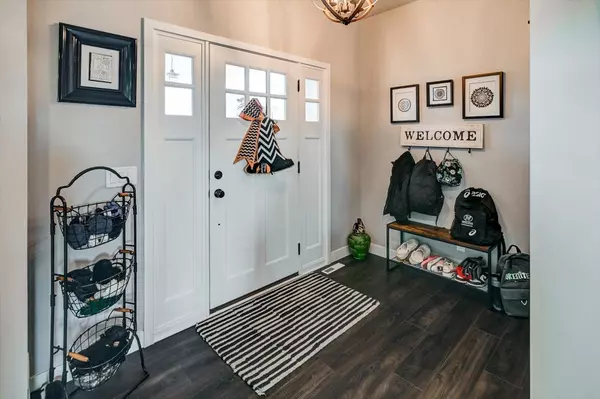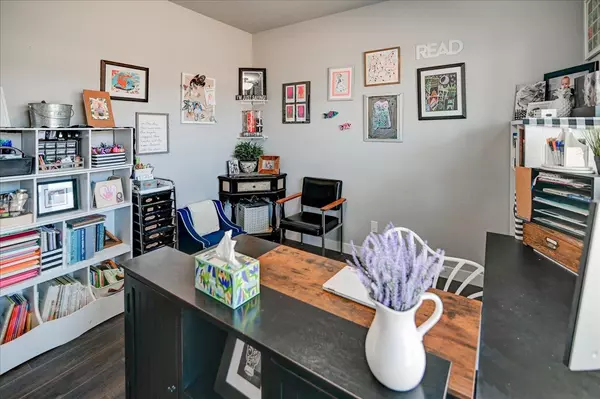
Patrick Johnson
Momentum Realty Partners powered by ADT Realty
patrick@momentumrealtypartners.com +1(920) 321-41365 Beds
3.5 Baths
3,292 SqFt
5 Beds
3.5 Baths
3,292 SqFt
Open House
Sun Nov 02, 11:00am - 12:30pm
Key Details
Property Type Single Family Home
Sub Type 2 story
Listing Status Active
Purchase Type For Sale
Square Footage 3,292 sqft
Price per Sqft $191
Subdivision Smith'S Crossing
MLS Listing ID 2011570
Style National Folk/Farm
Bedrooms 5
Full Baths 3
Half Baths 1
Year Built 2020
Annual Tax Amount $11,311
Tax Year 2024
Lot Size 6,098 Sqft
Acres 0.14
Property Sub-Type 2 story
Property Description
Location
State WI
County Dane
Area Sun Prairie - C
Zoning RESR2Z
Direction From Madison Hwy 151 to exit 100, S on Reiner Rd, Left on O'Keefe to Crane Meadow
Rooms
Other Rooms Den/Office
Basement Full, Full Size Windows/Exposed, Partially finished, Sump pump, 8'+ Ceiling, Radon Mitigation System, Poured concrete foundatn
Bedroom 2 10x13
Bedroom 3 10x13
Bedroom 4 13x11
Bedroom 5 10x13
Kitchen Breakfast bar, Kitchen Island, Range/Oven, Refrigerator, Dishwasher, Microwave, Disposal
Interior
Interior Features Wood or sim. wood floor, Walk-in closet(s), Great room, Washer, Dryer, Air cleaner, Water softener inc, Cable available, At Least 1 tub, Internet - 5G Installed
Heating Forced air, Central air
Cooling Forced air, Central air
Fireplaces Number Gas, 1 fireplace
Inclusions Stove, Refrigerator, Dishwasher, Washer, Dryer, water softener, garage remote
Laundry M
Exterior
Exterior Feature Deck, Patio
Parking Features 2 car, Attached, Opener
Garage Spaces 2.0
Building
Lot Description Adjacent park/public land, Sidewalk
Water Municipal water, Municipal sewer
Structure Type Vinyl
Schools
Elementary Schools Creekside
Middle Schools Patrick Marsh
High Schools Sun Prairie East
School District Sun Prairie
Others
SqFt Source Builder
Energy Description Natural gas
Pets Allowed Restrictions/Covenants, Relocation Sale, In an association (HOA)
Virtual Tour https://gig.hd.pics/1225-Crane-Meadow-Way/idx

Copyright 2025 South Central Wisconsin MLS Corporation. All rights reserved







