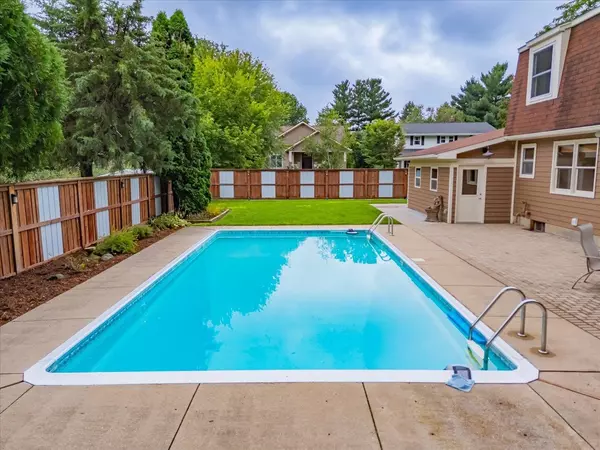Patrick Johnson
Momentum Realty Partners powered by ADT Realty
patrick@momentumrealtypartners.com +1(920) 321-41364 Beds
2.5 Baths
2,821 SqFt
4 Beds
2.5 Baths
2,821 SqFt
OPEN HOUSE
Thu Aug 14, 4:00pm - 6:00pm
Sat Aug 16, 10:00am - 12:00pm
Sun Aug 17, 3:00pm - 5:00pm
Key Details
Property Type Single Family Home
Sub Type 2 story
Listing Status Active
Purchase Type For Sale
Square Footage 2,821 sqft
Price per Sqft $186
Subdivision Brentwood Village
MLS Listing ID 2005888
Style Tudor/Provincial
Bedrooms 4
Full Baths 2
Half Baths 1
Year Built 1968
Annual Tax Amount $6,631
Tax Year 2024
Lot Size 10,018 Sqft
Acres 0.23
Property Sub-Type 2 story
Property Description
Location
State WI
County Dane
Area Madison - C E04
Zoning Res
Direction Sherman Ave to Mac Pherson, Right on Sheridan.
Rooms
Other Rooms Rec Room , Bonus Room
Basement Full, Partially finished, Poured concrete foundatn
Bedroom 2 12x11
Bedroom 3 12x11
Bedroom 4 12x11
Kitchen Breakfast bar, Pantry, Range/Oven, Refrigerator, Dishwasher, Microwave, Disposal
Interior
Interior Features Wood or sim. wood floor, Washer, Dryer, Water softener inc, Cable available, At Least 1 tub, Tankless Water Heater, Internet- Fiber available, Smart garage door opener
Heating Forced air, Central air, In Floor Radiant Heat
Cooling Forced air, Central air, In Floor Radiant Heat
Fireplaces Number Wood, 1 fireplace
Inclusions Refrigerator, Oven/Range, Dishwasher, Microwave, Water Softener, all pool accessories, LL Refrigerator and freezer.
Exterior
Exterior Feature Patio, Fenced Yard, Pool - in ground
Parking Features 2 car, Attached, Opener
Garage Spaces 2.0
Building
Lot Description Cul-de-sac, Corner, Close to busline
Water Municipal water, Municipal sewer
Structure Type Wood
Schools
Elementary Schools Emerson
Middle Schools Sherman
High Schools East
School District Madison
Others
SqFt Source Assessor
Energy Description Natural gas
Virtual Tour https://www.zillow.com/view-imx/06cdc1be-430e-4c32-b5bf-1db9c867ff99?initialViewType=pano&utm_source=dashboard

Copyright 2025 South Central Wisconsin MLS Corporation. All rights reserved







