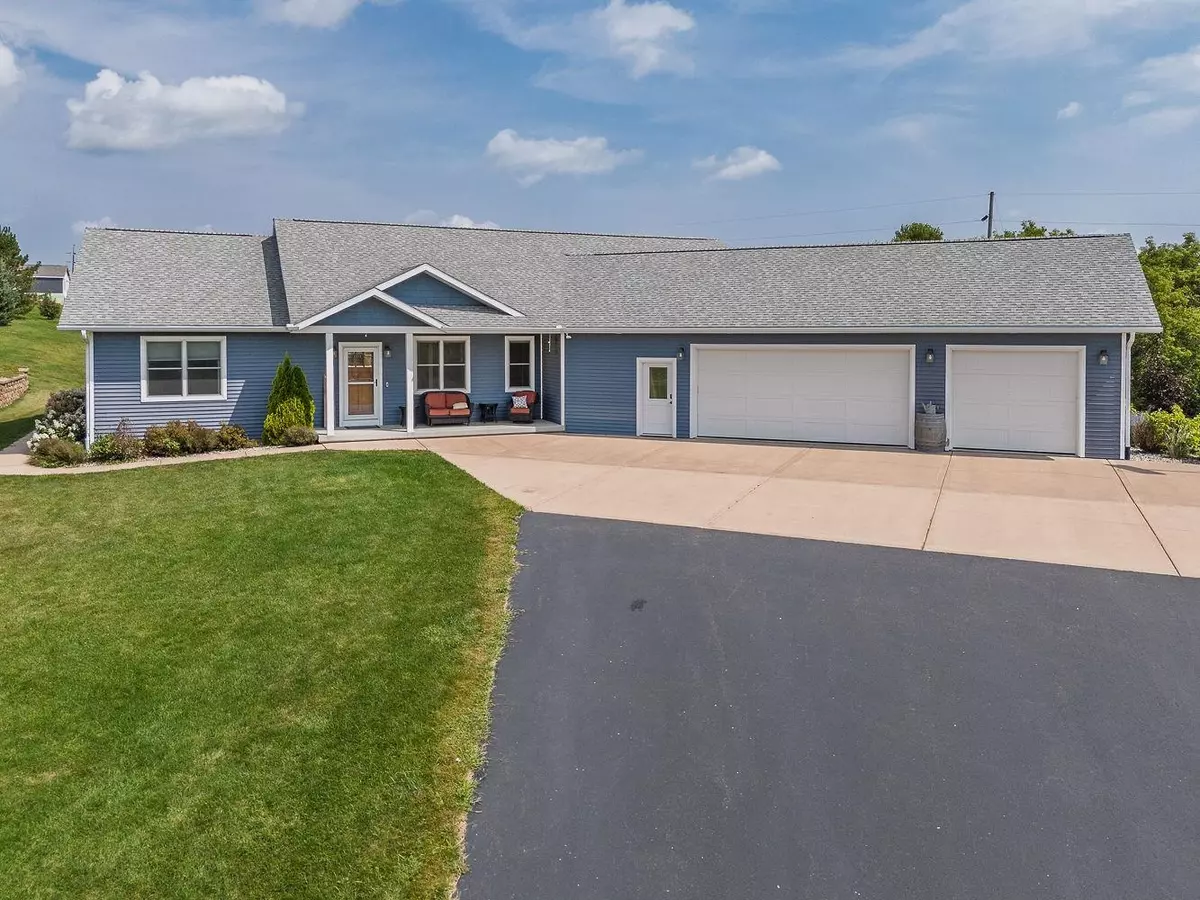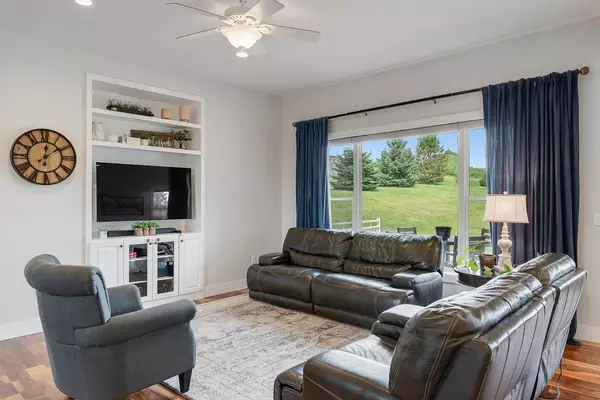Patrick Johnson
Momentum Realty Partners powered by ADT Realty
patrick@momentumrealtypartners.com +1(920) 321-41365 Beds
3.5 Baths
3,336 SqFt
5 Beds
3.5 Baths
3,336 SqFt
OPEN HOUSE
Sun Aug 17, 1:00pm - 4:00pm
Key Details
Property Type Single Family Home
Sub Type 1 story
Listing Status Active
Purchase Type For Sale
Square Footage 3,336 sqft
Price per Sqft $185
Subdivision Tinker'S Bluff
MLS Listing ID 2006484
Style Ranch
Bedrooms 5
Full Baths 3
Half Baths 1
Year Built 2016
Annual Tax Amount $7,241
Tax Year 2024
Lot Size 1.470 Acres
Acres 1.47
Property Sub-Type 1 story
Property Description
Location
State WI
County Vernon
Area Hillsboro - C
Zoning Res
Direction Hwy 33 to Hwy HH to Darcy dr to Knower Ave to N Star Ln
Rooms
Other Rooms Exercise Room , Foyer
Basement Full, Full Size Windows/Exposed, Walkout to yard, Finished
Bedroom 2 13x12
Bedroom 3 13x12
Bedroom 4 16x12
Bedroom 5 17x11
Kitchen Breakfast bar, Pantry, Kitchen Island, Range/Oven, Refrigerator, Dishwasher, Microwave, Disposal
Interior
Interior Features Wood or sim. wood floor, Walk-in closet(s), Great room, Washer, Dryer, At Least 1 tub, Walk thru bedroom
Heating Central air
Cooling Central air
Fireplaces Number Gas
Inclusions Refrigerator, Dishwasher, Stove, Hood, Microwave, Washer, Dryer.
Laundry M
Exterior
Exterior Feature Deck, Patio
Parking Features 3 car, Attached, Garage stall > 26 ft deep
Garage Spaces 3.0
Building
Lot Description Corner
Water Municipal water
Structure Type Vinyl
Schools
Elementary Schools Hillsboro
Middle Schools Hillsboro
High Schools Hillsboro
School District Hillsboro
Others
SqFt Source Blue Print
Energy Description Natural gas

Copyright 2025 South Central Wisconsin MLS Corporation. All rights reserved







