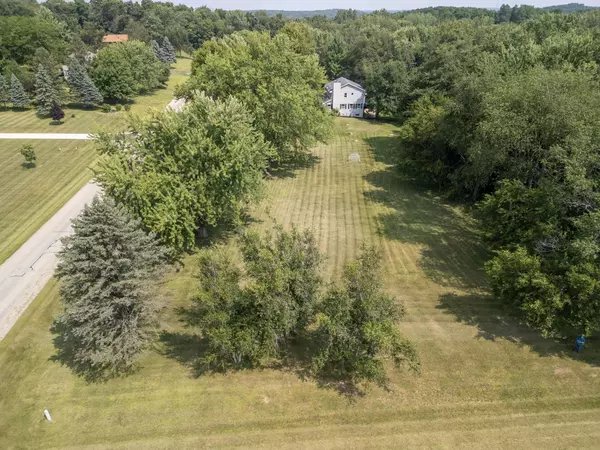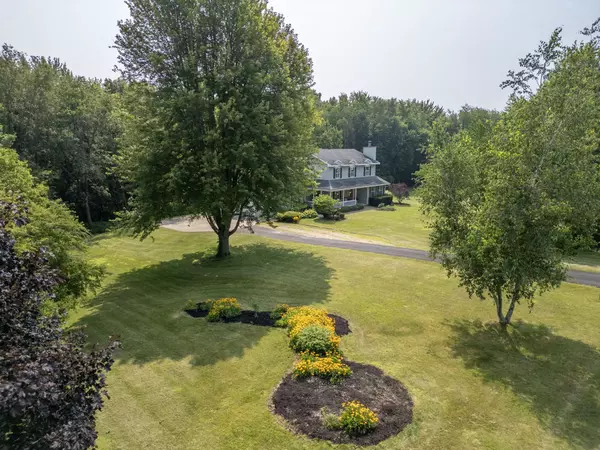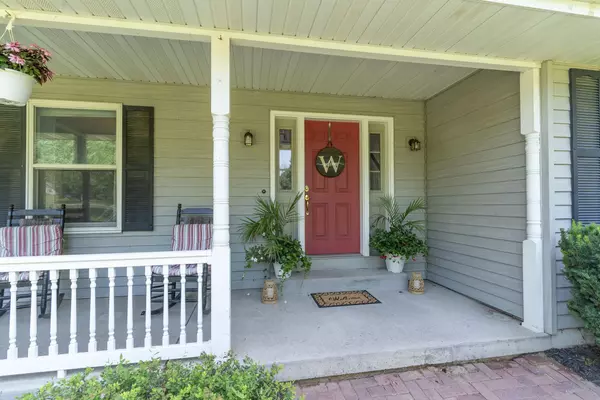Patrick Johnson
Momentum Realty Partners powered by ADT Realty
patrick@momentumrealtypartners.com +1(920) 321-41364 Beds
3.5 Baths
3,081 SqFt
4 Beds
3.5 Baths
3,081 SqFt
OPEN HOUSE
Fri Aug 15, 6:00pm - 8:00pm
Sat Aug 16, 11:00am - 1:00pm
Key Details
Property Type Single Family Home
Sub Type 2 story
Listing Status Active
Purchase Type For Sale
Square Footage 3,081 sqft
Price per Sqft $222
Subdivision Lochwood Estates
MLS Listing ID 2005588
Style Contemporary
Bedrooms 4
Full Baths 3
Half Baths 1
Year Built 1992
Annual Tax Amount $6,645
Tax Year 2024
Lot Size 3.030 Acres
Acres 3.03
Property Sub-Type 2 story
Property Description
Location
State WI
County Rock
Area Fulton - T
Zoning R1
Direction HWY 51 to W Inverness Dr to N Saint Andrews Drive
Rooms
Other Rooms Rec Room
Basement Full, Walkout to yard, Finished, Radon Mitigation System, Poured concrete foundatn
Bedroom 2 11x11
Bedroom 3 13x11
Bedroom 4 16x13
Kitchen Pantry, Kitchen Island, Range/Oven, Refrigerator, Dishwasher, Freezer, Disposal
Interior
Interior Features Wood or sim. wood floor, Walk-in closet(s), Washer, Dryer, Water softener inc, Cable available, At Least 1 tub
Heating Forced air, Central air
Cooling Forced air, Central air
Fireplaces Number Gas, 1 fireplace
Inclusions Stove, refrigerator, dishwasher, washer/dryer, shelving in garage, fridge/freezer in garage, chicken coop along w/chickens currently residing in coop. Wood Playset, Trampoline, window treatments, basketball hoop, microwave & refrigerator in LL, filing cabinet in storage area
Laundry U
Exterior
Exterior Feature Deck
Parking Features 2 car, Attached, Opener
Garage Spaces 2.0
Building
Lot Description Rural-in subdivision
Water Well, Non-Municipal/Prvt dispos
Structure Type Aluminum/Steel
Schools
Elementary Schools Call School District
Middle Schools Milton
High Schools Milton
School District Milton
Others
SqFt Source Assessor
Energy Description Liquid propane

Copyright 2025 South Central Wisconsin MLS Corporation. All rights reserved







