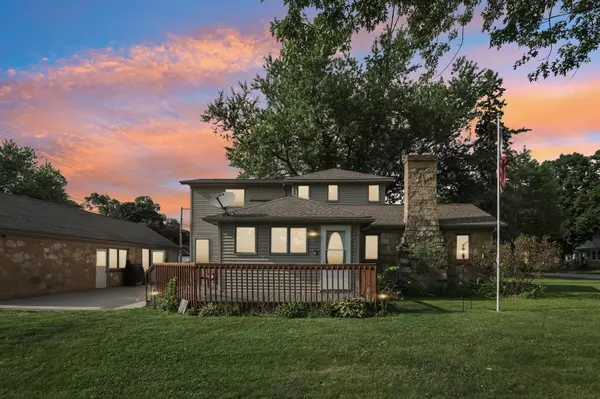Patrick Johnson
Momentum Realty Partners powered by ADT Realty
patrick@momentumrealtypartners.com +1(920) 321-41364 Beds
2 Baths
1,858 SqFt
4 Beds
2 Baths
1,858 SqFt
OPEN HOUSE
Sun Aug 03, 10:30am - 12:30pm
Key Details
Property Type Single Family Home
Sub Type 1 1/2 story
Listing Status Active
Purchase Type For Sale
Square Footage 1,858 sqft
Price per Sqft $209
MLS Listing ID 2005750
Style National Folk/Farm
Bedrooms 4
Full Baths 2
Year Built 1940
Annual Tax Amount $4,599
Tax Year 2024
Lot Size 7,405 Sqft
Acres 0.17
Property Sub-Type 1 1/2 story
Property Description
Location
State WI
County Sauk
Area Sauk City - V
Zoning Res
Direction Water Street to Monroe St. Property at corner of Paulina St and Monroe St.
Rooms
Other Rooms Rec Room , Covered Porch
Basement Full, Block foundation
Bedroom 2 13X14
Bedroom 3 13X10
Bedroom 4 17X16
Kitchen Range/Oven, Refrigerator, Dishwasher, Microwave
Interior
Interior Features Wood or sim. wood floor, Walk-in closet(s), Great room, Washer, Dryer, Cable available, At Least 1 tub, Separate living quarters, Internet - Cable
Heating Forced air, Central air, Multiple Heating Units, Wall AC
Cooling Forced air, Central air, Multiple Heating Units, Wall AC
Fireplaces Number Wood, 1 fireplace
Inclusions Range/Oven, Refrigerator, Microwave, Dishwasher, Washer, Dryer.
Laundry L
Exterior
Exterior Feature Deck, Storage building
Parking Features 2 car, Detached, Opener, Additional Garage, Alley entrance
Garage Spaces 2.0
Building
Lot Description Sidewalk
Water Municipal water, Municipal sewer
Structure Type Vinyl,Stone
Schools
Elementary Schools Call School District
Middle Schools Sauk Prairie
High Schools Sauk Prairie
School District Sauk Prairie
Others
SqFt Source Blue Print
Energy Description Natural gas

Copyright 2025 South Central Wisconsin MLS Corporation. All rights reserved







