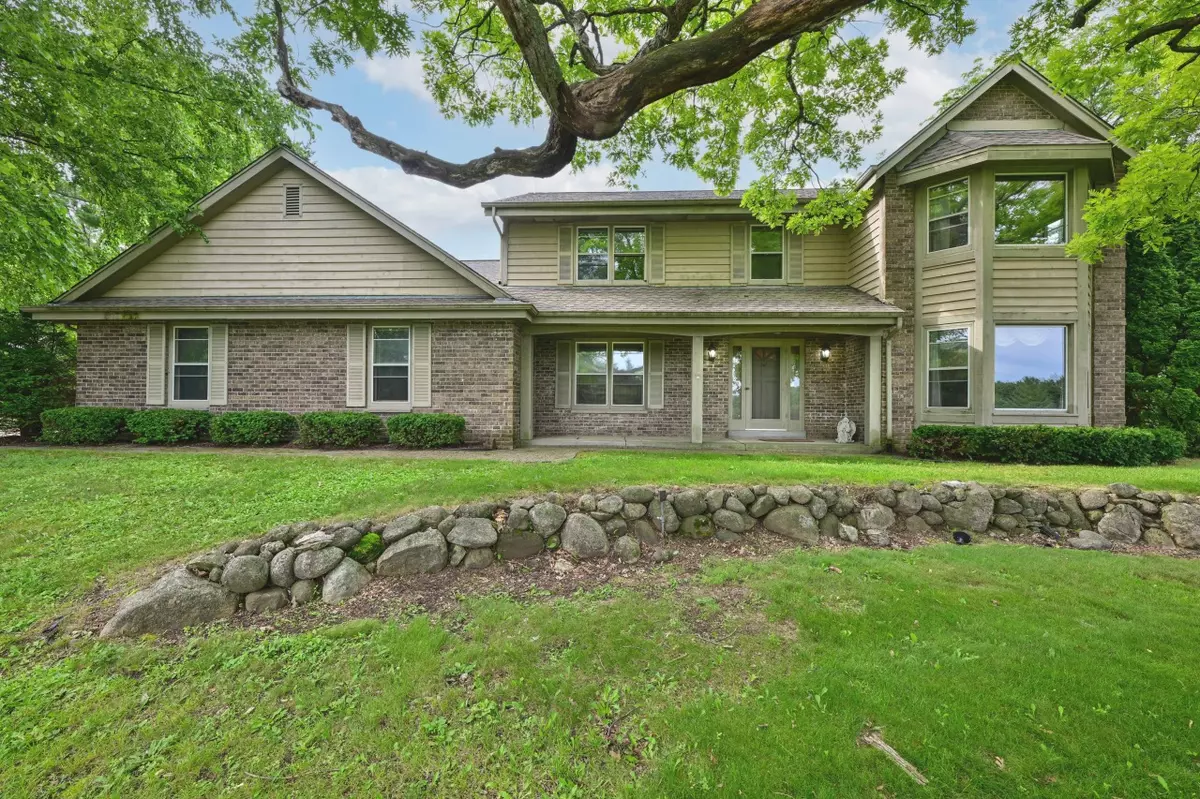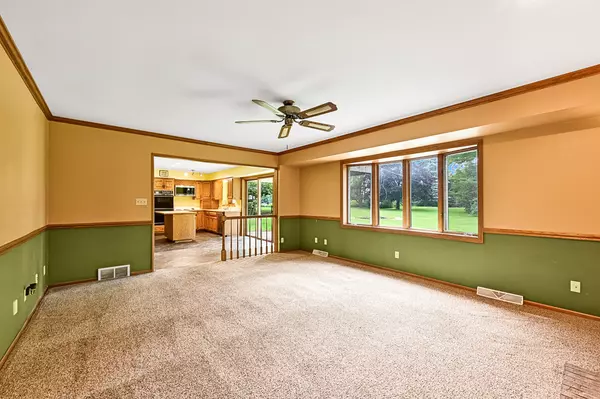3 Beds
2.5 Baths
2,484 SqFt
3 Beds
2.5 Baths
2,484 SqFt
Key Details
Property Type Single Family Home
Listing Status Contingent
Purchase Type For Sale
Square Footage 2,484 sqft
Price per Sqft $192
Subdivision Red Wing
MLS Listing ID 1928246
Style 2 Story
Bedrooms 3
Full Baths 2
Half Baths 1
Year Built 1990
Annual Tax Amount $4,124
Tax Year 2024
Contingent With Offer
Lot Size 1.000 Acres
Acres 1.0
Property Description
Location
State WI
County Waukesha
Zoning RES
Rooms
Basement Full
Interior
Interior Features Cable TV Available, Central Vacuum, High Speed Internet, Kitchen Island, Natural Fireplace, Pantry, Walk-In Closet(s), Wood Floors
Heating Natural Gas
Cooling Central Air, Forced Air
Flooring No
Appliance Cooktop, Dishwasher, Dryer, Oven, Range, Refrigerator, Washer
Exterior
Exterior Feature Brick, Wood
Garage Spaces 3.0
Building
Architectural Style Colonial
Schools
Elementary Schools Rose Glen
Middle Schools Les Paul
High Schools Waukesha West
School District Waukesha
Others
Virtual Tour https://sewisc.movinghometour.com/1928246








