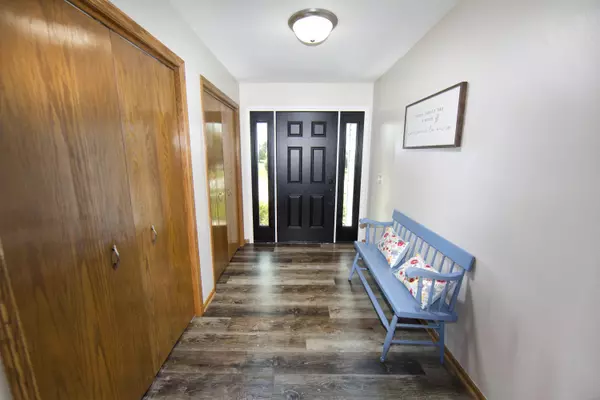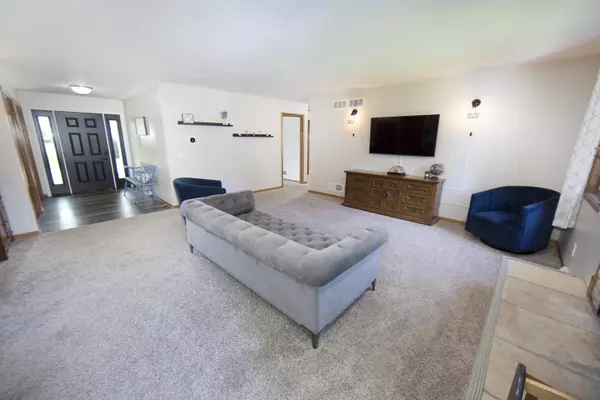4 Beds
2 Baths
1,735 SqFt
4 Beds
2 Baths
1,735 SqFt
Key Details
Property Type Single Family Home
Listing Status Active
Purchase Type For Sale
Square Footage 1,735 sqft
Price per Sqft $247
Subdivision Glen Brooke Of Jackson
MLS Listing ID 1927976
Style 1 Story
Bedrooms 4
Full Baths 2
HOA Fees $270/ann
Year Built 1998
Annual Tax Amount $4,531
Tax Year 2025
Lot Size 0.280 Acres
Acres 0.28
Property Description
Location
State WI
County Washington
Zoning Residential
Rooms
Basement Block, Full, Partially Finished, Stubbed for Bathroom, Sump Pump
Interior
Interior Features Cable TV Available, High Speed Internet, Natural Fireplace, Walk-In Closet(s)
Heating Natural Gas
Cooling Central Air, Forced Air
Flooring No
Appliance Dishwasher, Disposal, Dryer, Oven, Range, Refrigerator, Washer, Water Softener Owned
Exterior
Exterior Feature Low Maintenance Trim, Vinyl
Parking Features Electric Door Opener
Garage Spaces 2.5
Accessibility Bedroom on Main Level, Full Bath on Main Level, Laundry on Main Level
Building
Lot Description Cul-De-Sac, Sidewalk
Architectural Style Ranch
Schools
Middle Schools Badger
School District West Bend








