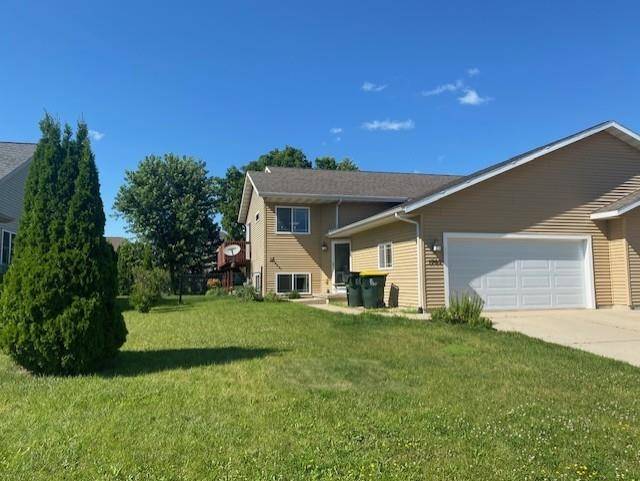Patrick Johnson
Momentum Realty Partners powered by ADT Realty
patrick@momentumrealtypartners.com +1(920) 321-41363 Beds
2.5 Baths
1,769 SqFt
3 Beds
2.5 Baths
1,769 SqFt
Key Details
Property Type Condo
Sub Type Ranch-1 Story,Shared Wall/Half duplex
Listing Status Active
Purchase Type For Sale
Square Footage 1,769 sqft
Price per Sqft $194
MLS Listing ID 2004804
Style Ranch-1 Story,Shared Wall/Half duplex
Bedrooms 3
Full Baths 2
Half Baths 1
Year Built 2005
Annual Tax Amount $4,128
Tax Year 2024
Property Sub-Type Ranch-1 Story,Shared Wall/Half duplex
Property Description
Location
State WI
County Sauk
Area Sauk City - V
Zoning res
Direction Hwy 12 west, right on Lueders and left on Bates
Rooms
Main Level Bedrooms 1
Kitchen Dishwasher, Disposal, Microwave, Pantry, Range/Oven, Refrigerator
Interior
Interior Features Wood or sim. wood floors, Walk-in closet(s), Great room, Vaulted ceiling, Water softener included, At Least 1 tub
Heating Forced air, Central air
Cooling Forced air, Central air
Inclusions Stove, refrigerator, dishwasher, microwave, water softener
Exterior
Exterior Feature Deck/Balcony, Fenced Yard, Private Entry
Parking Features 2 car Garage, Attached, Opener inc
Building
Water Municipal sewer, Municipal water
Structure Type Vinyl
Schools
Elementary Schools Grand Avenue
Middle Schools Sauk Prairie
High Schools Sauk Prairie
School District Sauk Prairie
Others
SqFt Source List Agent
Energy Description Natural gas
Pets Allowed Cats OK, Dogs OK

Copyright 2025 South Central Wisconsin MLS Corporation. All rights reserved







