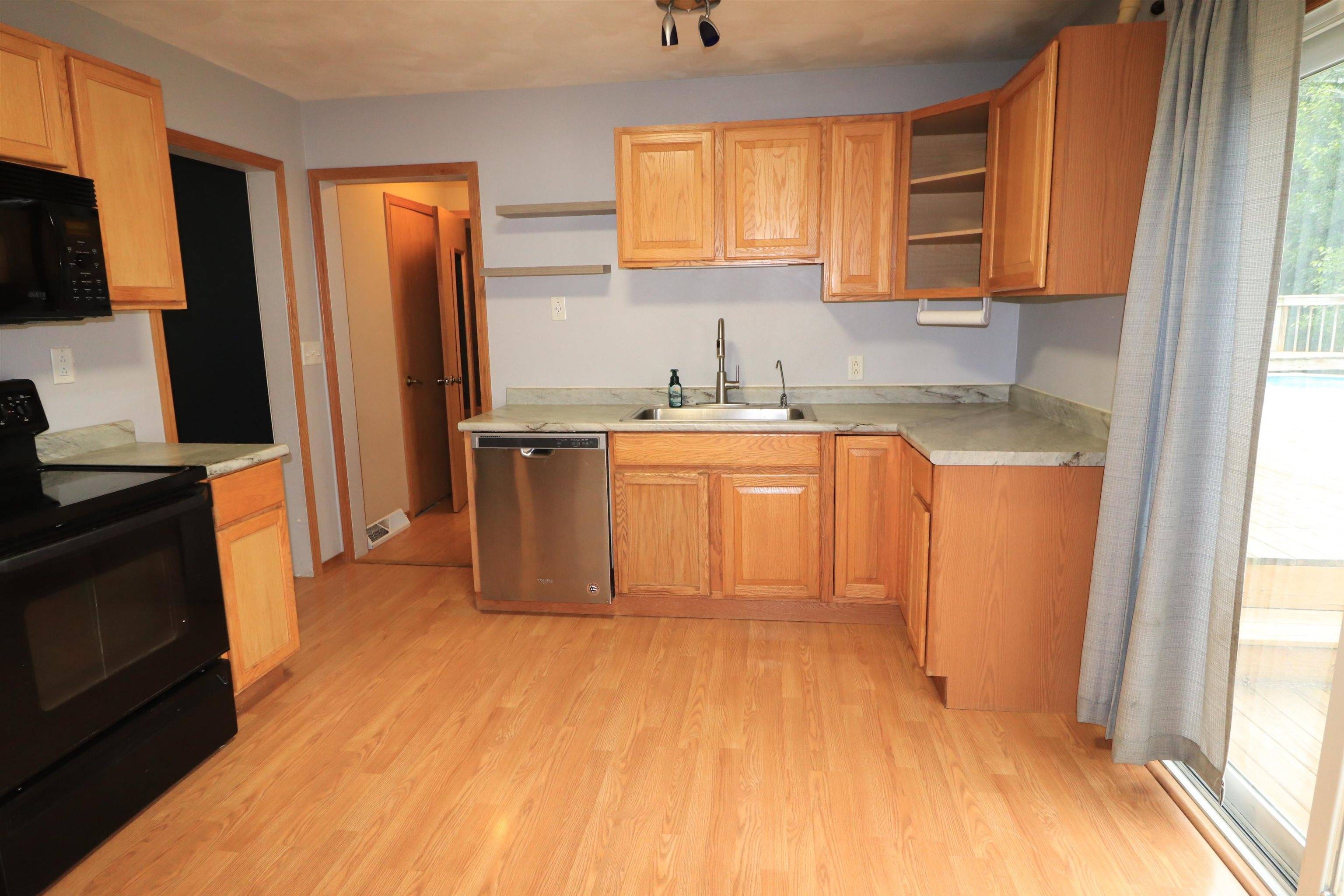Patrick Johnson
Momentum Realty Partners powered by ADT Realty
patrick@momentumrealtypartners.com +1(920) 321-41363 Beds
2 Baths
1,272 SqFt
3 Beds
2 Baths
1,272 SqFt
Key Details
Property Type Single Family Home
Sub Type 1 1/2 story
Listing Status Active
Purchase Type For Sale
Square Footage 1,272 sqft
Price per Sqft $180
MLS Listing ID 2004675
Style Cape Cod
Bedrooms 3
Full Baths 2
Year Built 1961
Annual Tax Amount $3,001
Tax Year 2024
Lot Size 0.370 Acres
Acres 0.37
Property Sub-Type 1 1/2 story
Property Description
Location
State WI
County Rock
Area Beloit - T
Zoning Res
Direction Hwy 51 to W on Powers to N on Glenwood to W on Acorn ( Just North of Preservation Park )
Rooms
Basement Full
Bedroom 2 14X13
Bedroom 3 14X13
Kitchen Range/Oven, Refrigerator, Dishwasher, Microwave
Interior
Interior Features Wood or sim. wood floor
Heating Forced air, Central air
Cooling Forced air, Central air
Inclusions Stove, Refrigerator, Dishwasher, Microwave & Window Coverings
Laundry M
Exterior
Exterior Feature Deck, Pool - above ground
Parking Features 2 car, Detached
Garage Spaces 2.0
Building
Water Municipal sewer, Well
Structure Type Vinyl
Schools
Elementary Schools Powers/Garden Prairie
Middle Schools Turner
High Schools Turner
School District Beloit Turner
Others
SqFt Source Assessor
Energy Description Natural gas

Copyright 2025 South Central Wisconsin MLS Corporation. All rights reserved







