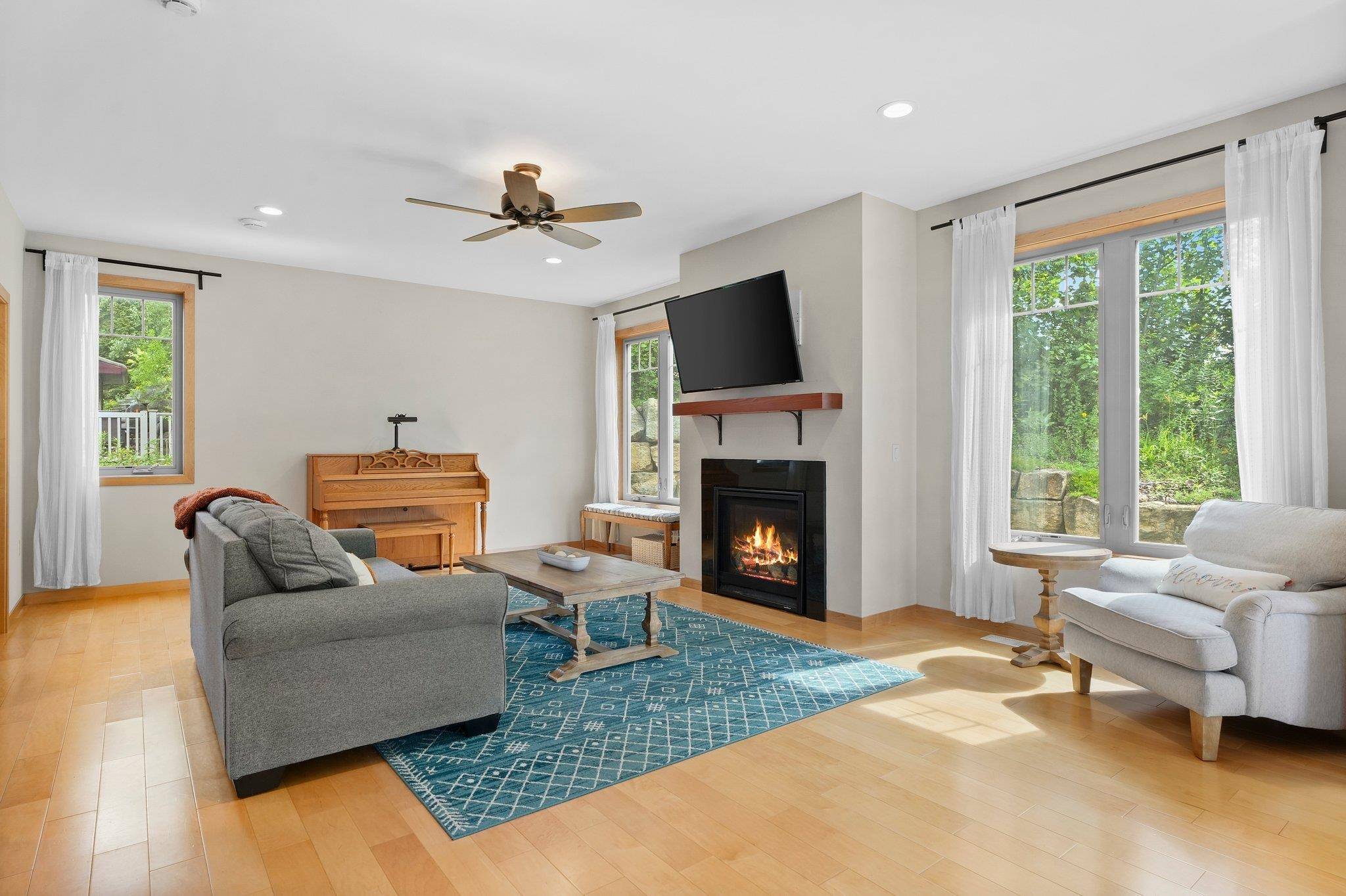Patrick Johnson
Momentum Realty Partners powered by ADT Realty
patrick@momentumrealtypartners.com +1(920) 321-41364 Beds
3.5 Baths
2,917 SqFt
4 Beds
3.5 Baths
2,917 SqFt
Key Details
Property Type Single Family Home
Sub Type 2 story,Multi-level
Listing Status Active
Purchase Type For Sale
Square Footage 2,917 sqft
Price per Sqft $197
Subdivision Southern Ridge
MLS Listing ID 2003561
Style Prairie/Craftsman
Bedrooms 4
Full Baths 3
Half Baths 1
HOA Fees $50/ann
Year Built 2016
Annual Tax Amount $10,209
Tax Year 2024
Lot Size 7,840 Sqft
Acres 0.18
Property Sub-Type 2 story,Multi-level
Property Description
Location
State WI
County Dane
Area Madison - C W08
Zoning TR-C1
Direction Traveling southbound on S High Point Rd, turn right at Mid Town Rd, right on Legacy Ln, Right on Sawtooth Ln.
Rooms
Basement Full, Full Size Windows/Exposed, Finished, Sump pump, 8'+ Ceiling
Bedroom 2 12x11
Bedroom 3 12x11
Bedroom 4 10x13
Kitchen Breakfast bar, Pantry, Kitchen Island, Range/Oven, Refrigerator, Dishwasher, Microwave, Disposal
Interior
Interior Features Wood or sim. wood floor, Walk-in closet(s), Great room, Washer, Dryer, At Least 1 tub
Heating Forced air, Central air
Cooling Forced air, Central air
Fireplaces Number Gas
Inclusions Refrigerator, stove, oven, dishwasher, microwave, washer, dryer, window coverings, pulley system in garage to hang bikes, all shelves and hooks attached to walls in garage
Laundry M
Exterior
Exterior Feature Deck
Parking Features 2 car, Attached, Opener
Garage Spaces 2.0
Building
Water Municipal water, Municipal sewer
Structure Type Vinyl
Schools
Elementary Schools Stephens
Middle Schools Jefferson
High Schools Memorial
School District Madison
Others
SqFt Source Assessor
Energy Description Natural gas
Virtual Tour https://my.matterport.com/show/?m=ohTnwCVpXDc&brand=0&mls=1&

Copyright 2025 South Central Wisconsin MLS Corporation. All rights reserved







