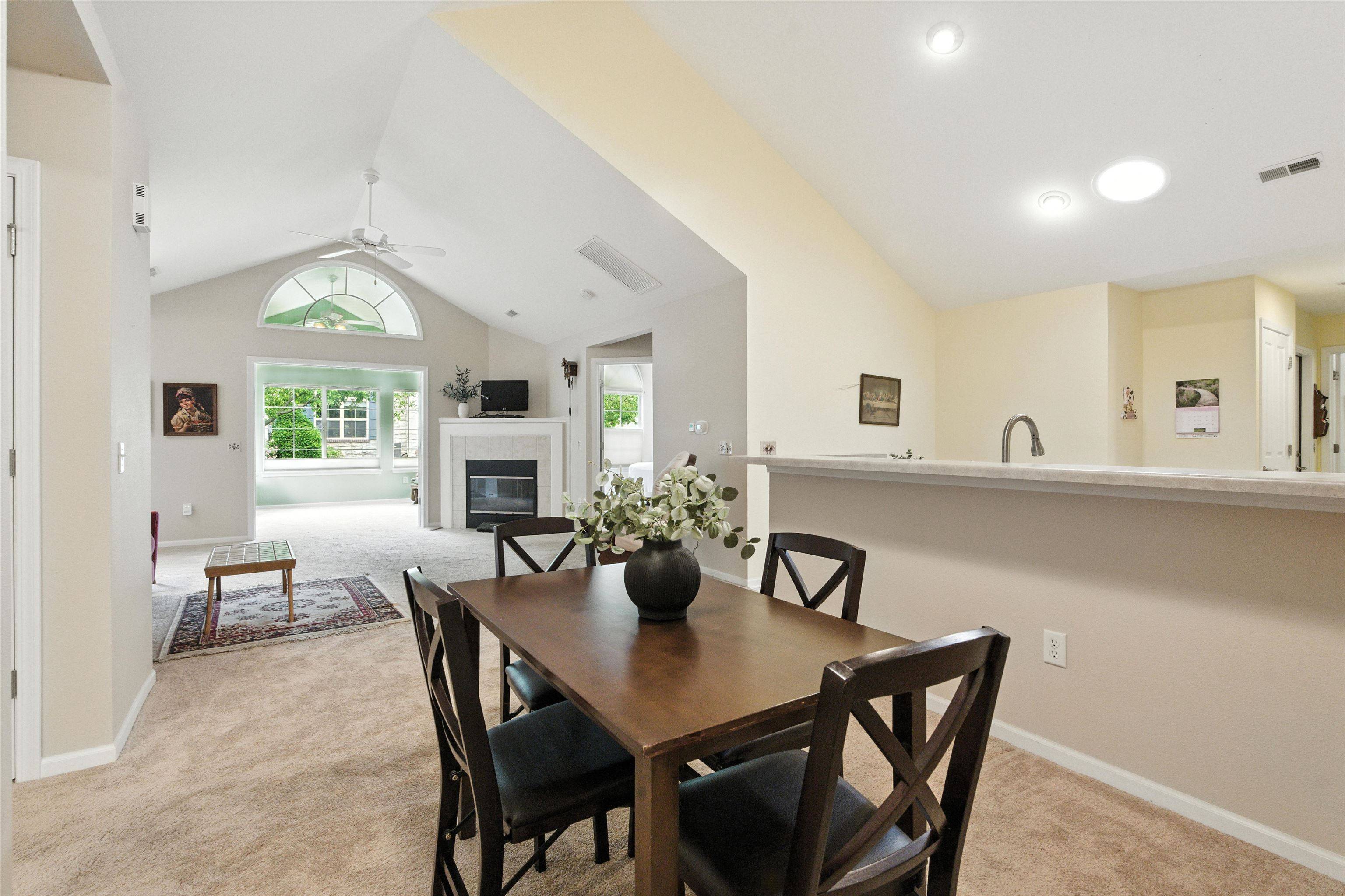Patrick Johnson
Momentum Realty Partners powered by ADT Realty
patrick@momentumrealtypartners.com +1(920) 321-41362 Beds
2 Baths
1,716 SqFt
2 Beds
2 Baths
1,716 SqFt
OPEN HOUSE
Sat Jun 28, 10:00am - 12:00pm
Sun Jun 29, 10:00am - 12:00pm
Key Details
Property Type Condo
Sub Type Ranch-1 Story
Listing Status Active
Purchase Type For Sale
Square Footage 1,716 sqft
Price per Sqft $233
MLS Listing ID 2002887
Style Ranch-1 Story
Bedrooms 2
Full Baths 2
Condo Fees $430
Year Built 2006
Annual Tax Amount $6,598
Tax Year 2023
Property Sub-Type Ranch-1 Story
Property Description
Location
State WI
County Dane
Area Sun Prairie - C
Zoning UR12
Direction Hwy 12/18E to I94E to Hwy N North 4.3 mi to rgt on Hawthorn or Hwy 19 to South on Hwy N .5 mi
Rooms
Main Level Bedrooms 1
Kitchen Breakfast bar, Pantry, Range/Oven, Refrigerator, Dishwasher, Microwave, Disposal
Interior
Interior Features Walk-in closet(s), Great room, Vaulted ceiling, Water softener included, At Least 1 tub
Heating Radiant, Central air, Other
Cooling Radiant, Central air, Other
Fireplaces Number Gas
Inclusions Refrigerator, Oven/Range, Microwave, Washer, Dryer, Water Softener
Exterior
Exterior Feature Private Entry
Parking Features 2 car Garage, Attached, Opener inc
Amenities Available Clubhouse, Common Green Space
Building
Water Municipal water, Municipal sewer
Structure Type Wood,Brick,Stone
Schools
Elementary Schools Eastside
Middle Schools Patrick Marsh
High Schools Sun Prairie East
School District Sun Prairie
Others
SqFt Source Other
Energy Description Natural gas
Pets Allowed Dogs OK

Copyright 2025 South Central Wisconsin MLS Corporation. All rights reserved







